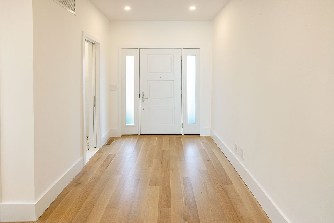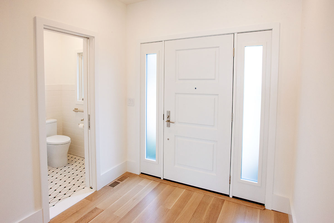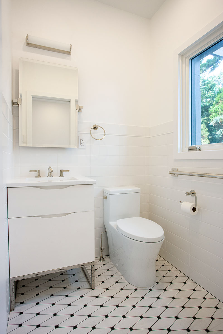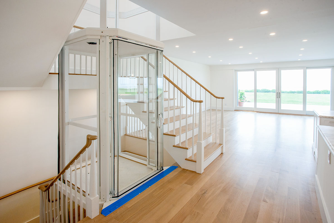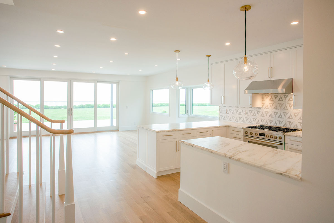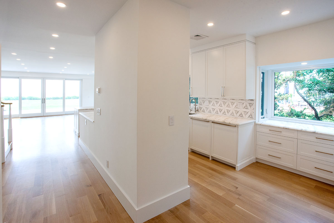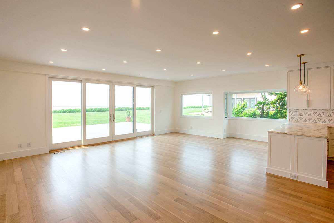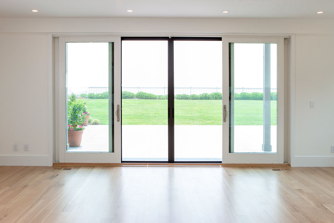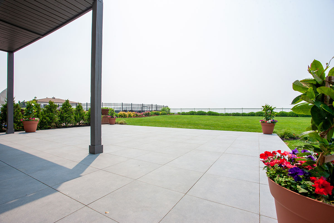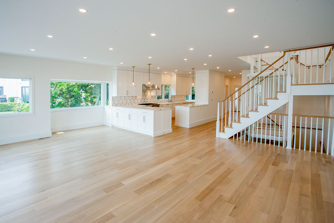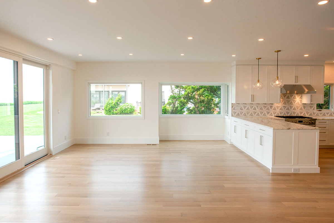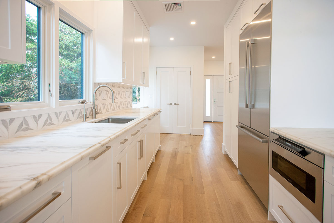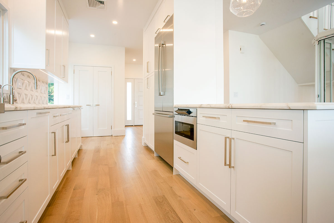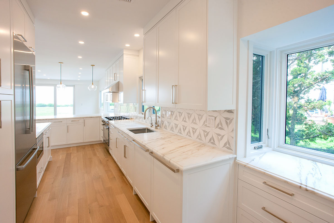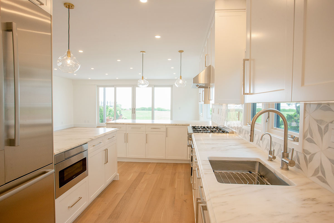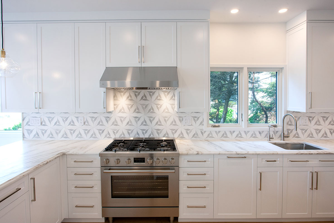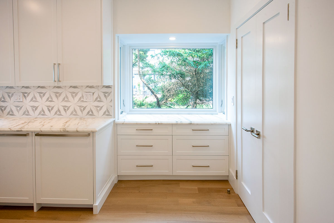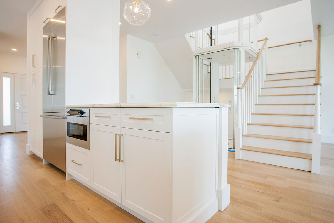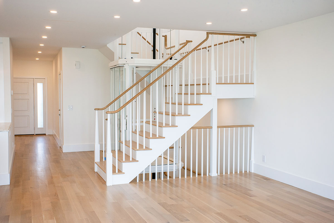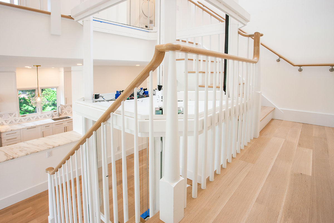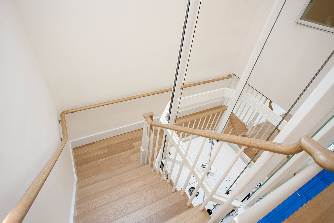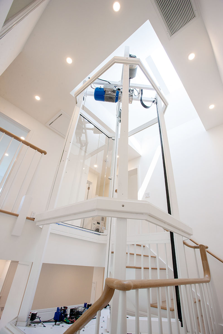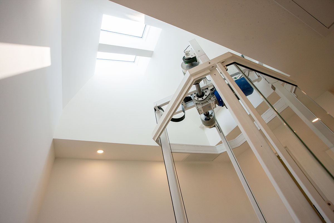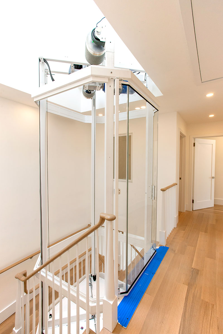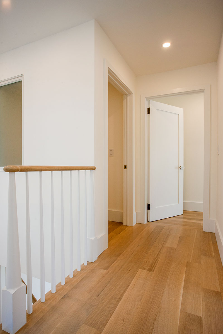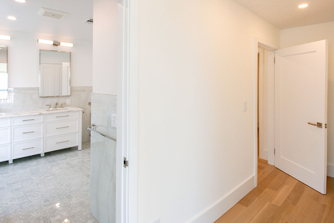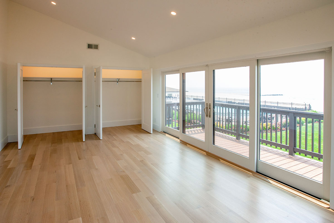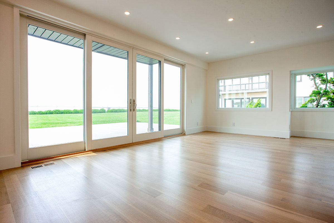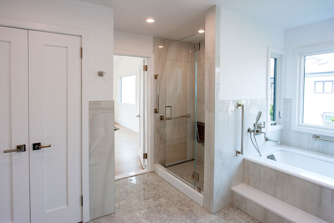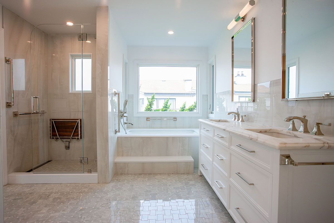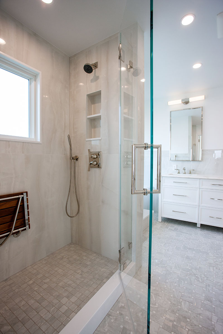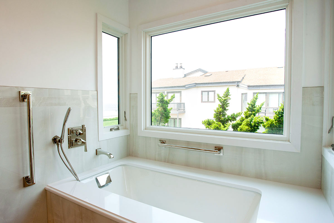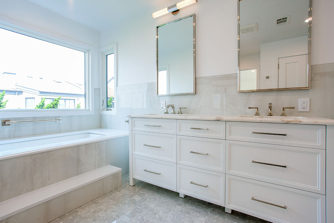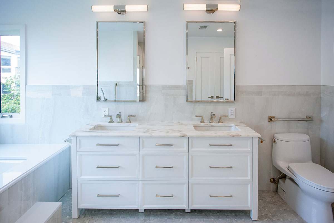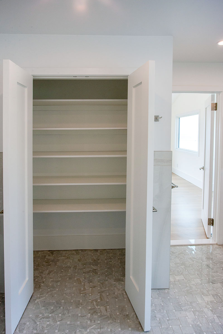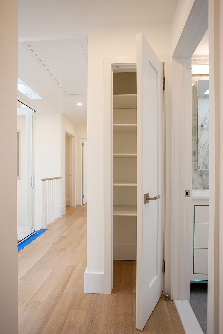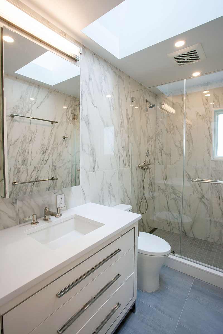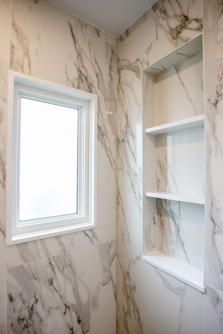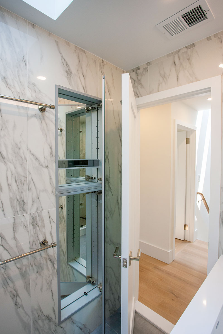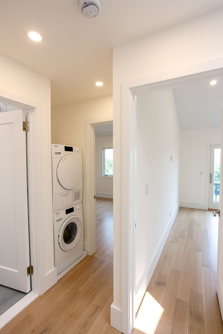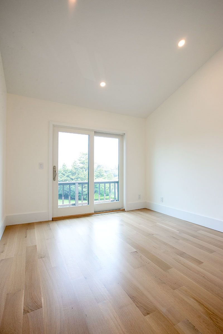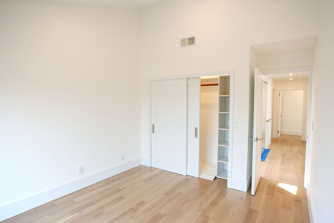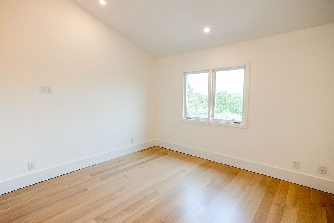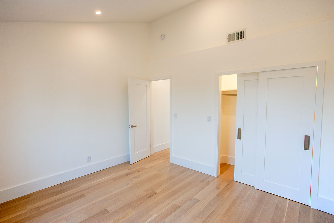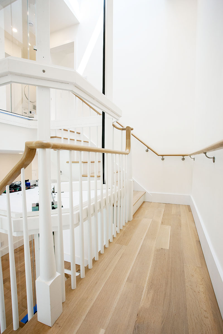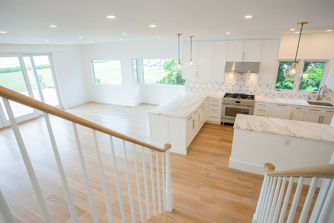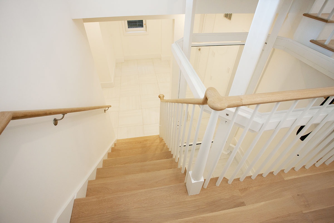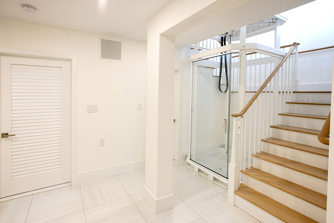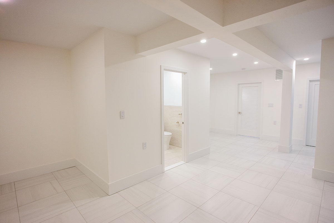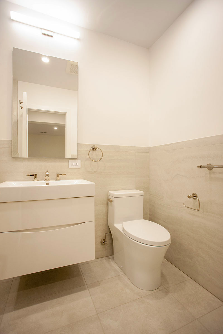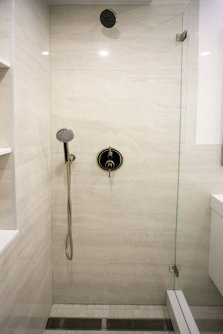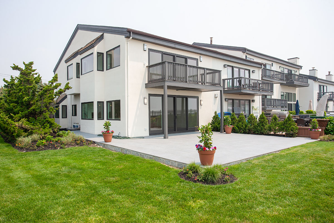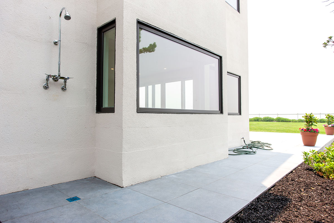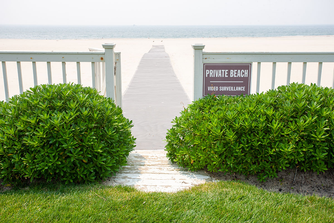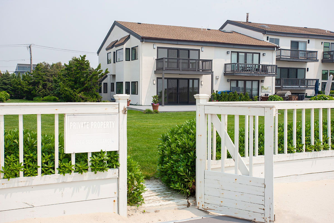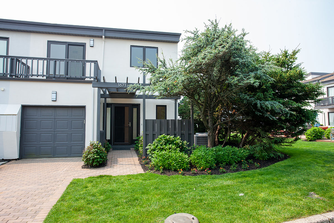Contemporary Townhouse Gut Reno in Atlantic Beach, NY
1671 Ocean Blvd, NY

Contemporary Townhouse Gut Reno in Atlantic Beach, NY
1671 Ocean Blvd, NY
Turning Architectural Challenges into a Beachfront Oasis with Paula McDonald Design Build & Interiors
A waterfront townhouse, originally built in 1980, posed unforeseen structural challenges. Paula McDonald transformed it from a dark and dreary ’80s structure into a contemporary sanctuary that offers expansive ocean views.
Permits were required for foundation structural repair, overall construction, structural modifications, plumbing, electrical, and a generator.
Project Overview
TYPE: Contemporary Reno of Two-Story, 3 BR, 2 1/2 BA & Finished Basement Townhouse changed to 4 BR, 3 ½ Bath
LOCATION: Atlantic Beach, NY
CONSTRUCTION DURATION: A little over 2 years (including 14 months of planning and permitting)
The Full Story Behind This Atlantic Beach, NY, Townhouse Renovation
Purchasing a waterfront HOA townhome often comes with unforeseen challenges. Initially, the plan was to gut the entire space, changing the layout to add an elevator and a finished basement bedroom and bath. However, the actual renovations went far beyond, requiring foundation repairs and extensive structural changes.
When I first set foot in this 1980-built HOA townhome, it seemed like a straightforward two-story, three-bedroom, 2 1/2-bath residence. However, the home inspection only uncovered the tip of the iceberg regarding foundation and structural issues. The property was purchased “as is,” and once we began the basement demolition, significant foundation failures were revealed. My design-build renovation challenges went into overdrive!
Adventures in Design Build – Before, After & Walkthrough Videos
For those who love the ups and downs of challenging renovation transformations, don’t miss this project’s five-part walkthrough video series. The playlist dives into before-and-after videos, detailed walkthroughs, and in-depth photo showcases of rooms and design highlights. Join me as I tackle this challenging design-build project in Atlantic Beach, NY. Each video and photo highlights the transformation, from initial challenges to the deeply satisfying reveals.
The Challenges of Buying an “As-Is” Waterfront HOA Townhome
This HOA townhome, built in 1980, was originally a two-story, three-bedroom, 2 1/2-bath residence with a one-car garage and an unfinished basement with a laundry/utility room. It required a complete revision and update. The home inspection revealed only a fraction of the foundation and structural issues present. The original plan was to add an elevator, a finished basement bedroom and bath, and transform this narrow, rectangular, two-story residence.
What Changed?
STRUCTURAL: Foundation repairs, waterproofing, existing beams not tied into foundation walls, jacked-up sagging first floor, new structural columns, pilings for the elevator, and a new basement floor.
SPECIAL FEATURES: A three-story floating glass elevator, custom stairs, three new skylights, floor plan changes throughout, rift and quarter-sawn white oak solid flooring, and a basement egress.
EXTERIOR RENOVATIONS: New coastal Marvin windows and doors, stucco repair, an exterior patio facing the ocean, an exterior shower, added landscaping, a Juniper hedge between the adjoining unit for privacy, and an integrated sprinkler system.
INTERIOR RENOVATIONS: Comprehensive HVAC and condenser updates, complete electrical rewiring, all-new plumbing modifications, custom stairs wrapping around the elevator, and a full kitchen renovation.
Project Result:
In this complex Paula McDonald Design Build & Interiors project, we navigated difficult approvals, unexpected structural repairs, and major scope creep. The result? We transformed this formerly dark and outdated ’80s home into a light, airy, expansive beachfront oasis with nearly 180-degree ocean views from the first-floor and primary bedrooms, opening onto patios and decks. Despite extreme challenges, we successfully created a gorgeous coastal escape that perfectly suits the residential NYC generational family members’ lifestyles and tastes.
Key Renovation Highlights:
- Complete foundation restoration and structural overhaul
- Installation of a modern, three-story floating glass elevator
- Expanded kitchen with custom cabinetry and contemporary design elements
- Total transformation of 3 1/2 bathrooms with contemporary designs
Project Reflections:
“I’m amazed at how we turned extreme challenges into a gorgeous beachfront escape. It exceeded both our expectations!”
If you love this Contemporary Townhouse Design-Build Renovation as much as we do, and you’re ready to renovate, contact Paula McDonald Design Build & Interiors today!










