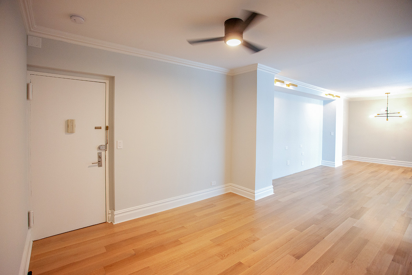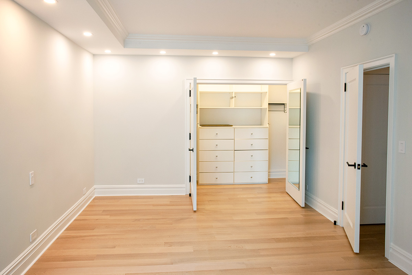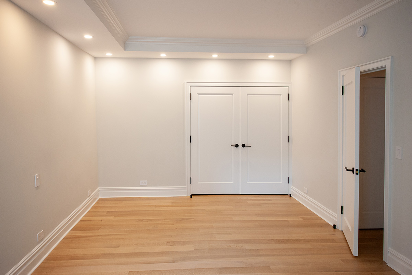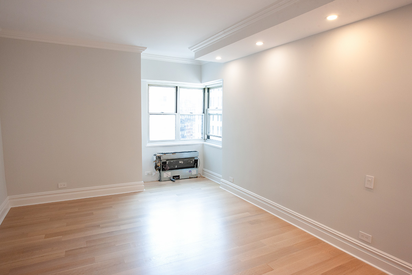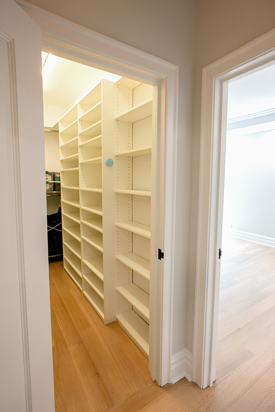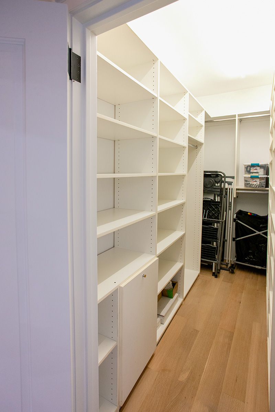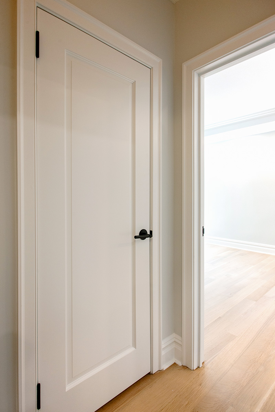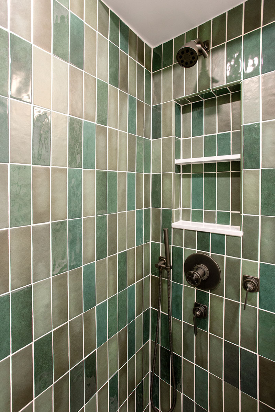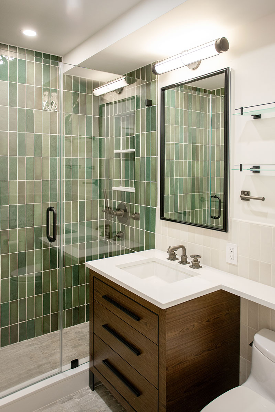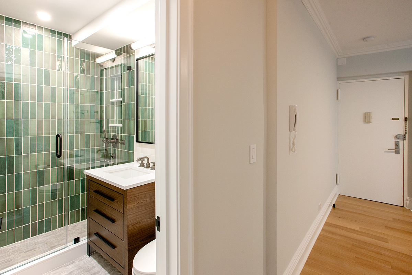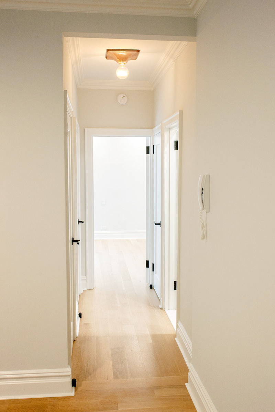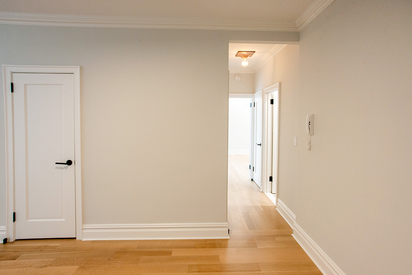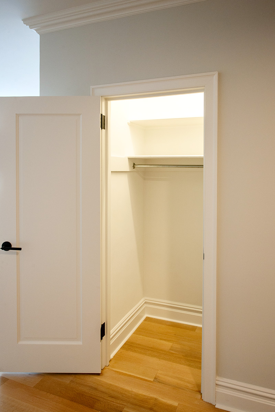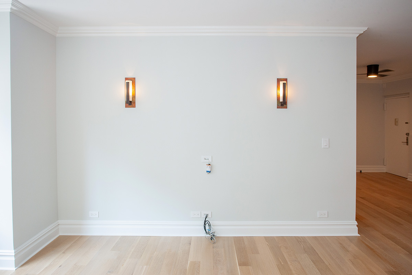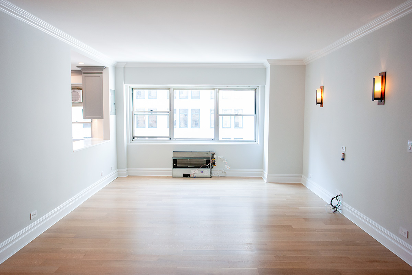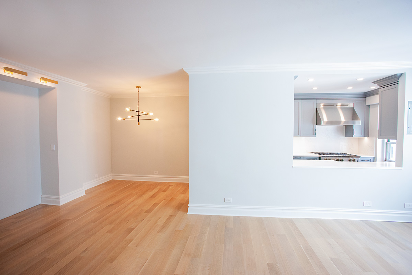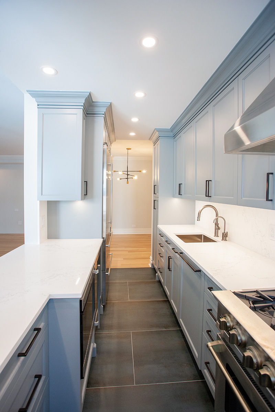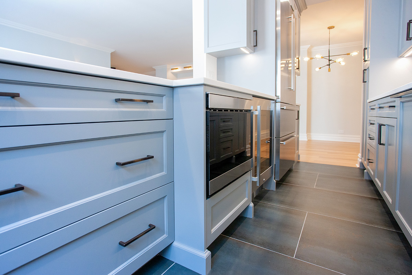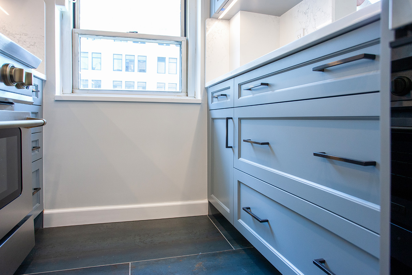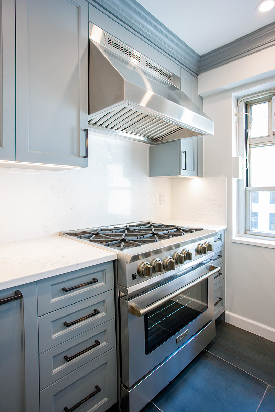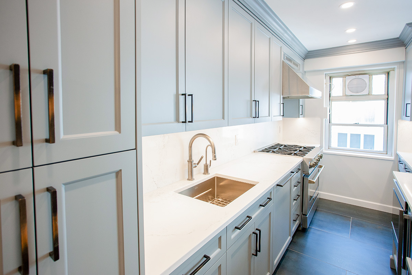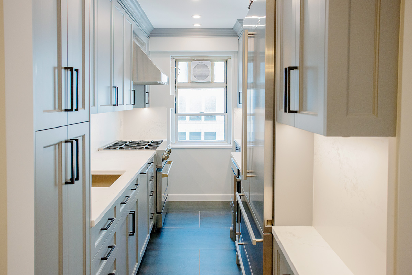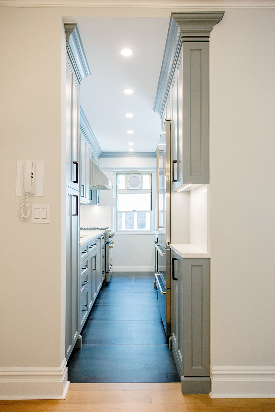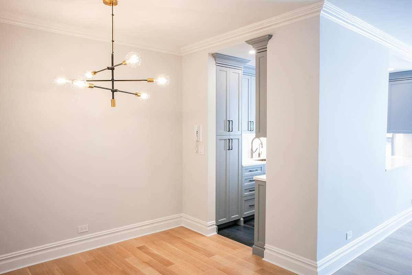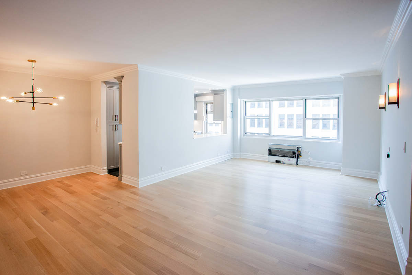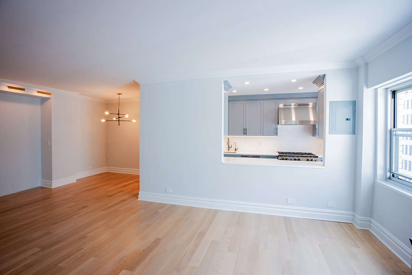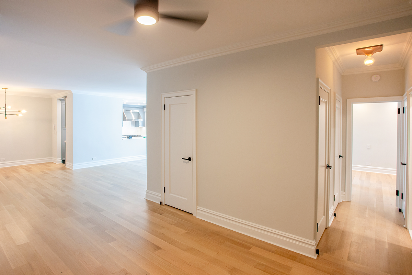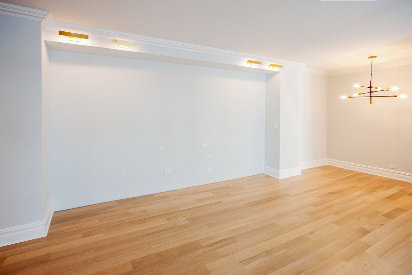Transitional Reno of Post War Co-op in Greenwich Village
70E 10th St, NYC

Transitional Reno of Post War Co-op in Greenwich Village
70E 10th St, NYC
Project Overview
TYPE: Transitional renovation of a large 1 BR, 1 Bath Apartment
LOCATION: Greenwich Village, NYC
CONSTRUCTION DURATION: about 4 months of planning & approvals for permits and four months of construction.
Transforming a Traditional Post War Apartment in Greenwich Village into a Transitional Gem with Paula McDonald Design Build & Interiors
This Post War Co-op Apartment, originally built in 1960 by Sylvan & Robert Bien architects and known for designing “luxury” apartments with the modern white brick facade brought its own unique challenges. The Interiors had asbestos flooring, nothing was square, and we faced difficult building rules and management. We partially opened the walls and doorways breathing new life and style into it!
We secured permits for gut renovation construction, plumbing, gas line extension and electrical with breaker panel location changed.
The Full Story Behind This Village Co-op Renovation:
Investing in a one bedroom, one bathroom Co-op built in the 60’s often comes with unexpected twists. We knew this was a large one bedroom gut renovation. But, surprises like asbestos glue under the wood in the closets and the NYC new gas plumbing codes designed to remove gas usage from residential apartments created hurdles. We had to remediate the asbestos which shut down the project for two weeks, and we had to create a secondary gas valve accessible next to the stove, amend the plans and get separate gas inspections to complete the job with pressure testingthe gas line.
I also didn’t expect to find that the building sleeves already installed for the packaged heating and air units (PTACs) were under the existing finished floor height! You can’t remove the units if the floor is installed in front of them so, another challenge to have removable floor planks – who knew??
Adventures in Design Build – Before & After Videos
For those of you who love the ups and downs of challenging renovations, don’t miss this project’s highlights. I included a before and after project video of this 60’s Co-op as well as a video walkthrough. Each video and photo highlights the transformation, from the initial challenges to deeply satisfying reveals.
The Challenges of 60’s Co-op Buildings
This Co-op described as a luxury building by it’s architects back then needed a fresh, modern touch. The inspection process laid bare bathroom drainage pipes for the upstairs bathroom above this unit that had to be accessible and changed our design plans. My goal was to create a classic transitional apartment that was more open with clean lines, new white oak wide planked floors and colors that created the illusion of higher ceilings and larger space.
What Changed?
STRUCTURAL: Removed non load bearing walls between the kitchen and living room, new PTACs
SPECIAL FEATURES: Added Intercom locations, recessed LED lighting, Tub to Shower conversion, Open Kitchen through the wall to Living room, new lighting.
INTERIOR: Complete electrical rewiring and moved breaker panel, custom kitchen with undercabinet LED lighting, new 36 in Blue Star gas range, wine refrigerator, custom pantry, Caesarstone empire counter and back splash, recessed lighting, wall mounted TV wiring, Rift & Quarter Sawn new wood flooring throughout, New PTACs
Project Result:
This project was challenging for Paula McDonald Design Build & Interiors. It included delays and demanding building inspections by their building architect to satisfy. In the end, we transformed the space into a beautiful transitional yet contemporary one bedroom, achieving a balance of function and aesthetics that the client loves!
Key Renovation Highlights
- Open Custom Kitchen gut renovation
- Tub to Shower Bath gut renovation
- New doors, door hardware, casings and moldings
- All New Solid ,Rift and Quarter Sawn select white oak wide plank floors with Bona Nordic White Bona seal to preserve color
- Complete paint/plaster of apartment
- Custom Stark Carpet in bedroom
Project Reflections:
“I thought this complete makeover would be nice, but in fact it exceeded my expectation and it’s simply beautiful!! And the bath especially reflects the bold character of the owner along with the deep contrasting colors in tile. It’s amazing!”
If you love this Greenwich Village Transitional Reno as much as we do, and you’re ready to renovate, contact Paula McDonald Design Build & Interiors today!




