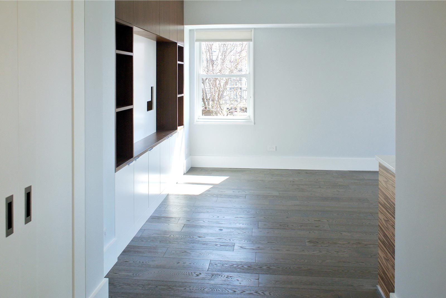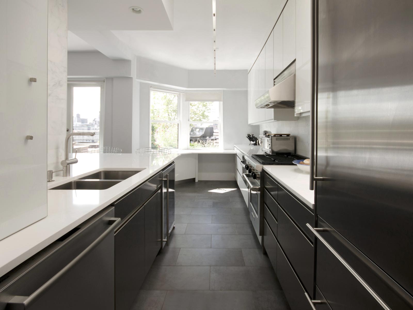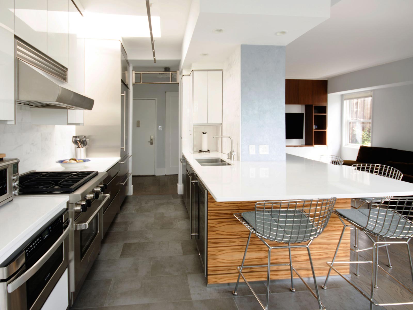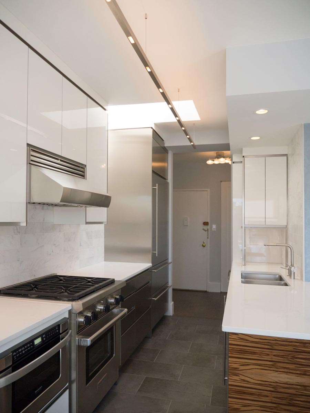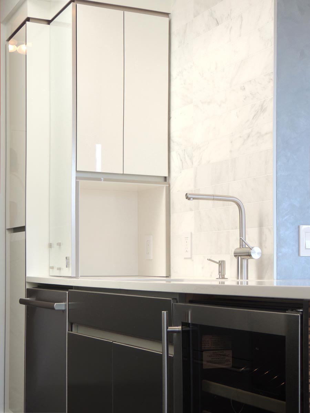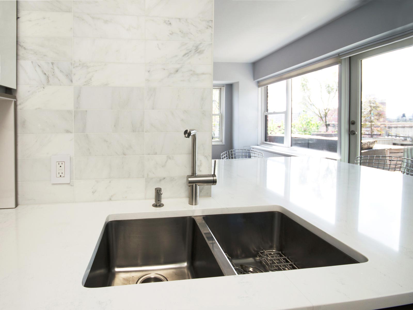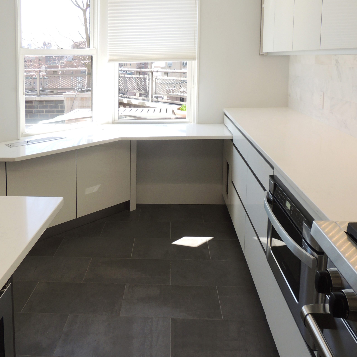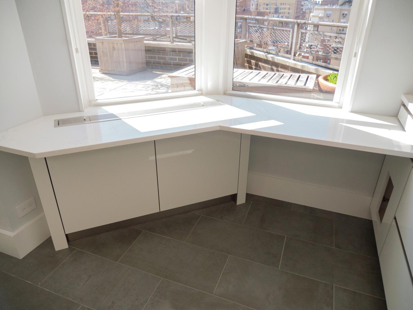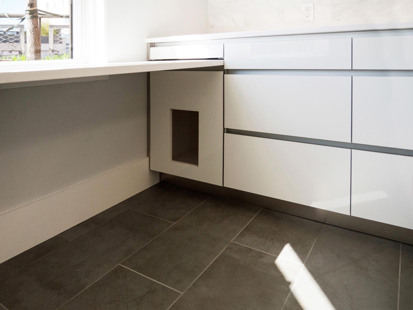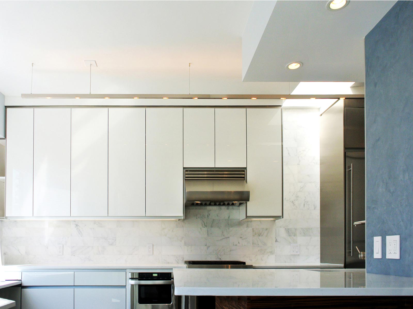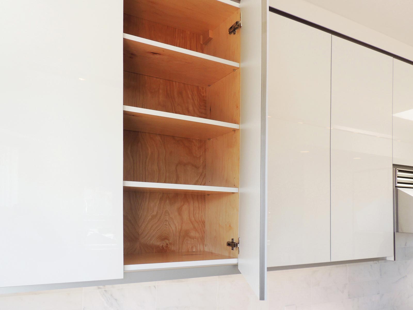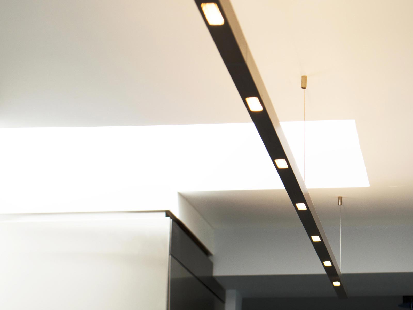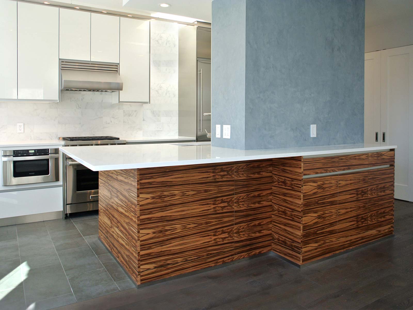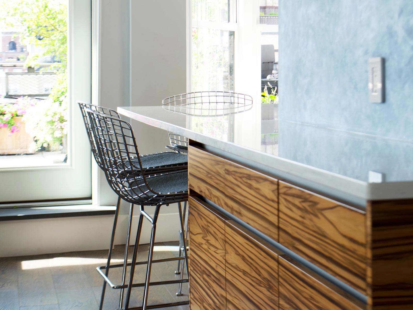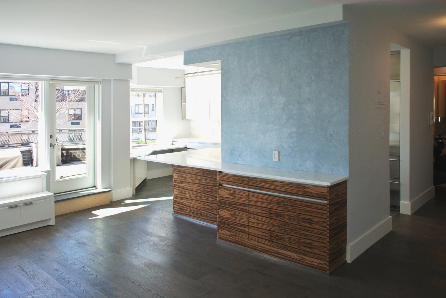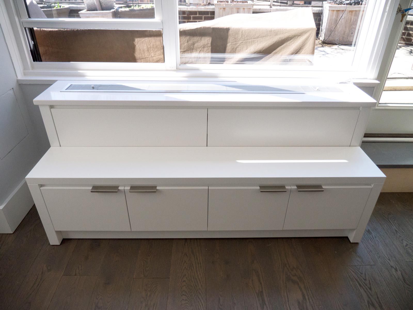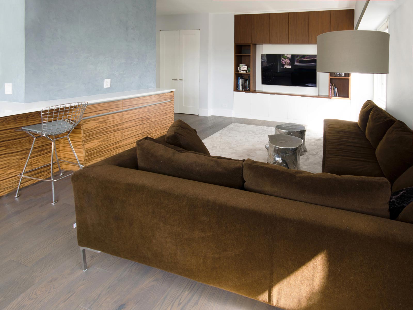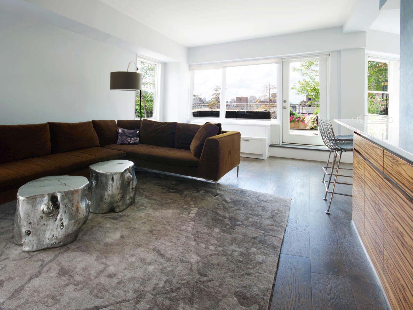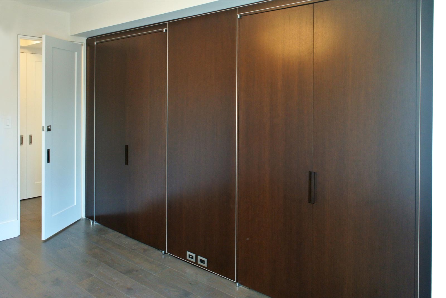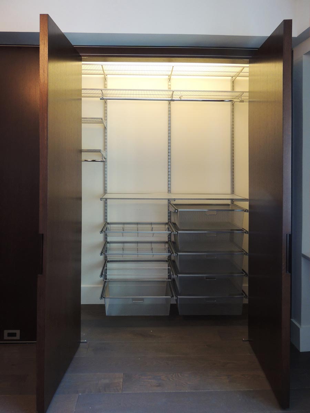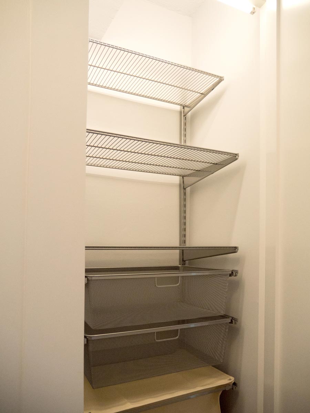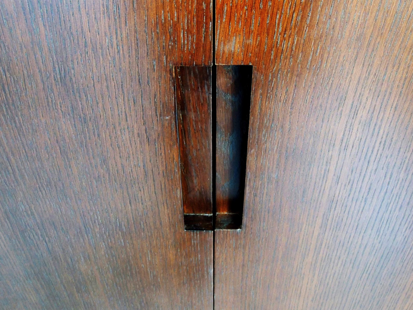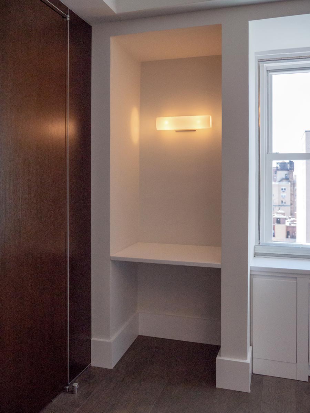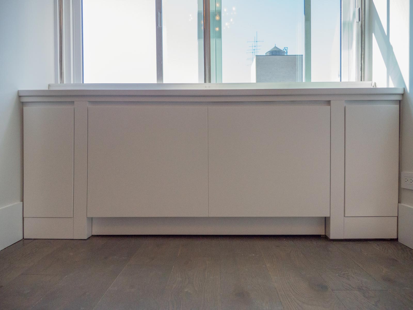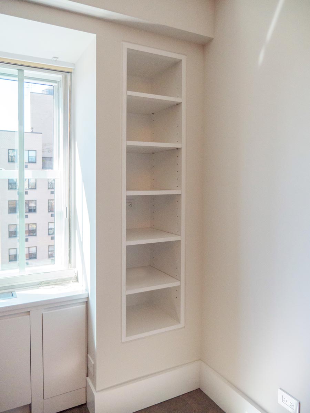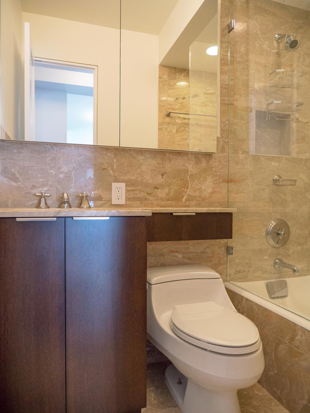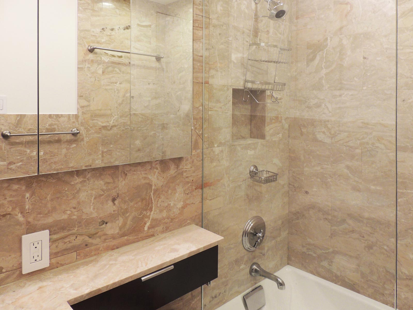
Award Winning Manhattan Penthouse Renovation
E 83rd St, NYC
Construction Duration: 3 1/2 months
Penthouse Gut Renovation: Department of Building Permit, 1 Bedroom, 1 Bath complete gut renovation, incredible transformation removed walls to create the open kitchen/dining room/living room central to entertaining in a small space. The wall changes and design brought the terrace space outdoors and light inside, with PTAC cover built ins, custom lighting, custom sleek modern cabinets with a fabulous dining peninsula with added drama in the grain matched red gum facing the living room, contrasting built in Entertainment unit new doors, closet changes, custom Wall to Wall bedroom closet doors/ paneling and new wide plank wood floors throughout.
Purpose & Scope
This 60’s building presented a serious challenge for a small penthouse with a great terrace– a typical galley kitchen with a wonderful skylight was sandwiched between the small dining room and odd wall configurations. I knew we could create a phenomenal transformation depending on how much wall had to remain for the existing plumbing, building ventilation chases and roof drains. The goal was to create a great open space for entertainment and bring the outdoor terrace into the mix. We had a fabulous footprint to work with from the terrace side, so the design challenge was to integrate the interior seamlessly and transform this kitchen to incorporate dining at the peninsula with a sleek, open contemporary loft interior style.
If you love this Contemporary Penthouse Gut Renovation in Saxon Towers (201 E 83rd) as much as we do, you can book a renovation consultation or design consult to see what Paula McDonald Design Build & Interiors can do for you!







