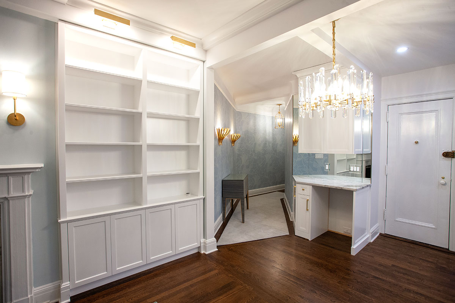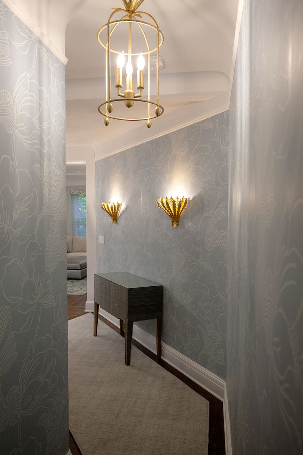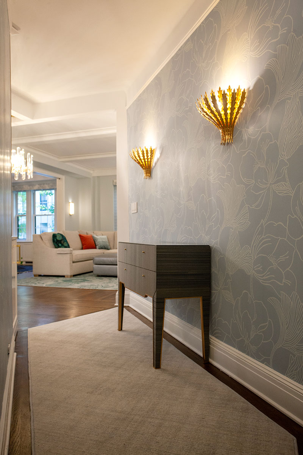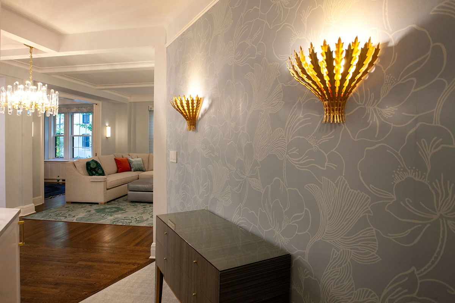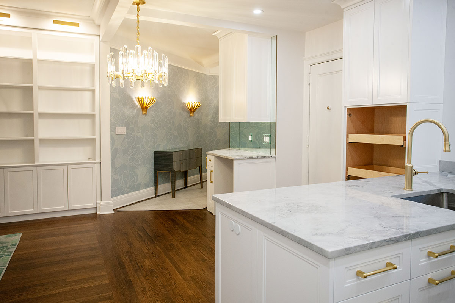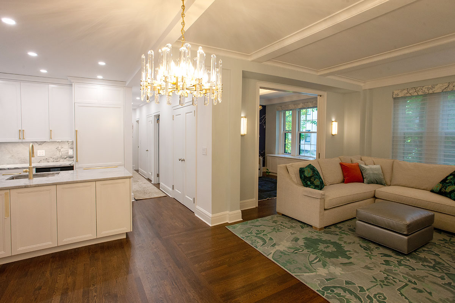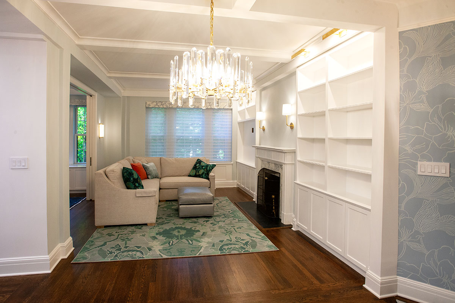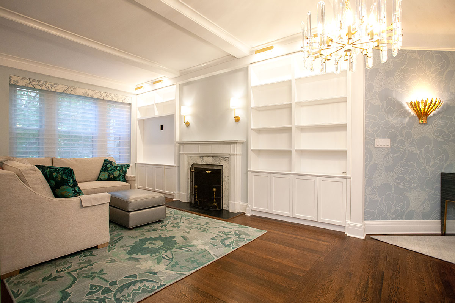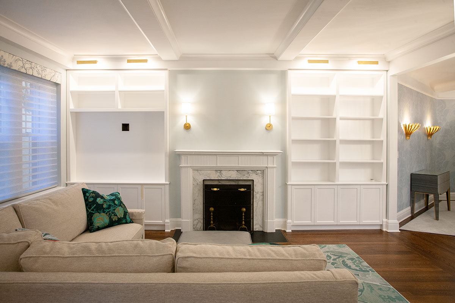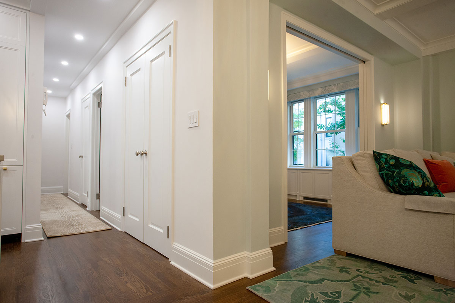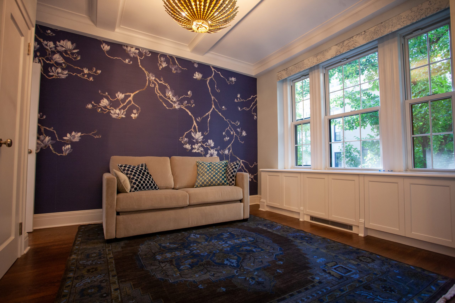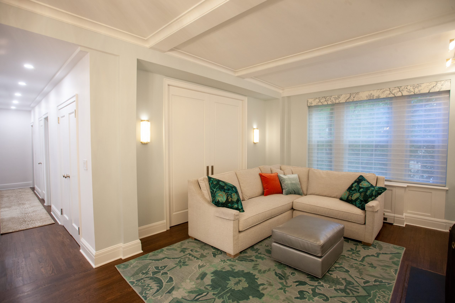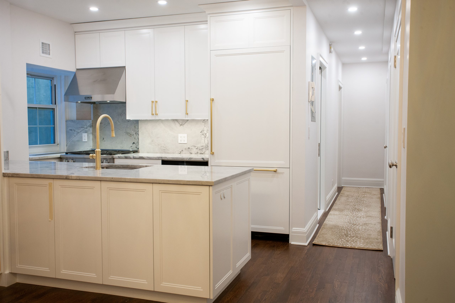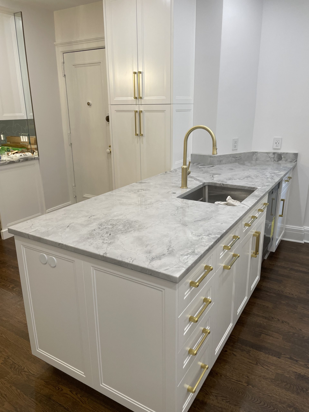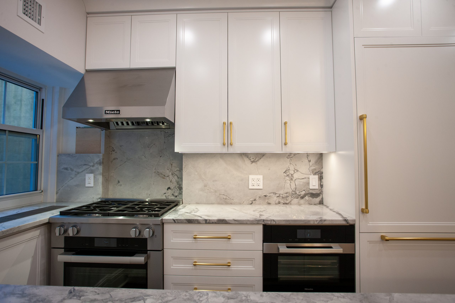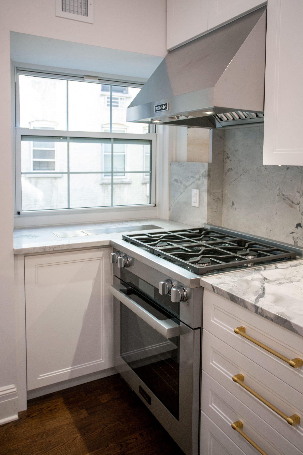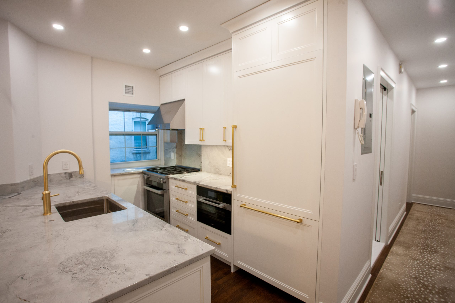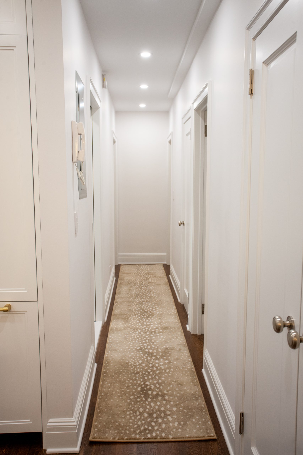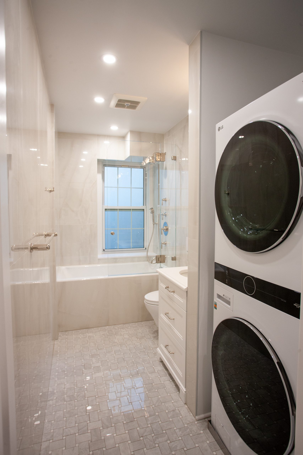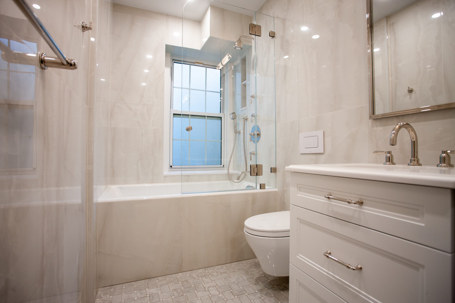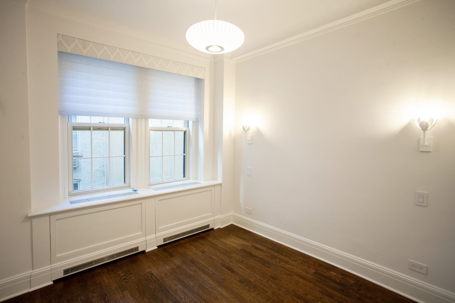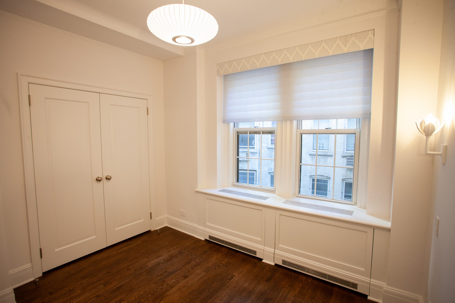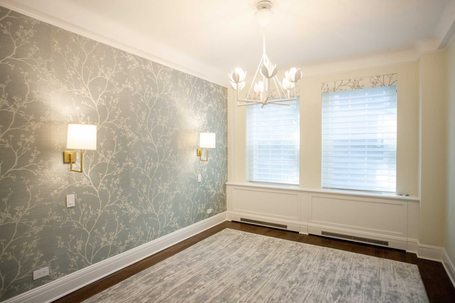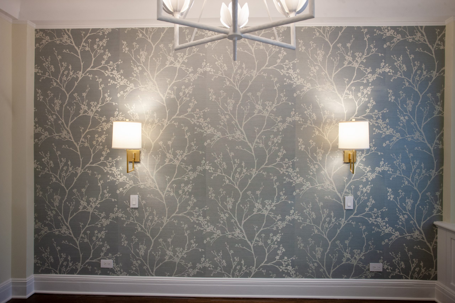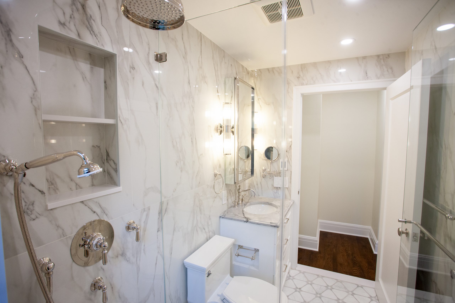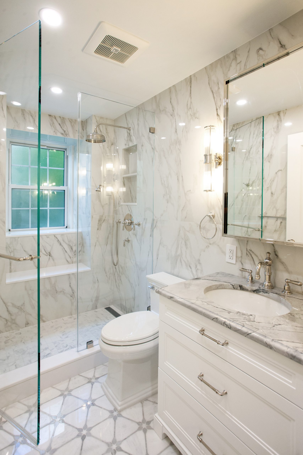
3BR Prewar Transitional Gut Reno on the UES
108 E 82nd St, NYC
Converting a UES Prewar 2BR into a 3BR
Paula McDonald Design Build & Interiors
This prewar transitional gut renovation required a Department of Building Permit (DOB) permit to remove walls and drop ceilings to create an open floor plan. The project also involved complete rewiring, through-the-wall heating/air conditioning units, and built-in covers throughout. And that was just the beginning of successfully converting this 2-bedroom apartment into a 3-bedroom home.
Design Build Project Overview
Type: Prewar Transitional Gut Renovation
Rooms: Converted 3 BR (2 bedroom apartment converted to 3 bedrooms)
Location: Upper East Side (108 East 82nd Street)
Construction Duration: 5 months
The Full Story Behind This Prewar Transitional Gut Renovation
This gut renovation required a DOB permit, the removal of walls and dropped ceilings to create an open floor plan, complete rewiring, and the installation of through-the-wall heating/air conditioning units with built-in covers.
Expanding the Kitchen & Adding a Convertible Office / Bedroom
We refinished wood flooring throughout and installed new matching wood floors in the kitchen and hall. Wired window treatments were added for remote operation and programming convenience via a hub. The kitchen was expanded in width, and we built custom fireplace wall built-ins along with a matching PTAC cover built-in for the convertible third bedroom/office. Six-foot pocket doors allow this space to open seamlessly into the living room!
Tub-to -Shower Conversion & Custom Design Features
A new washer and vented dryer were installed, and the existing bathtub was converted into a shower, with exhaust fans added to each bathroom. Gorgeous accent walls feature Phillip Jeffries and Schumacher wallpapers, along with Farrow & Ball wallpaper in the entryway.
Custom-designed cabinetry by PMD, luxurious custom carpets by Odegard and Stark, and a bespoke Baker sectional and ottoman were incorporated to create the perfect oasis for this couple. We are thrilled to have brought their vision to life!
Additional Renovation Highlights & Features
Design Build Services
- DOB permit approval
- Kitchen expansion
- Addition of convertible third bedroom / office
- Custom interior features
Custom Prewar Renovation Features
- Refinished wood flooring
- Built-ins on the fireplace wall with a matching PTAC cover
- Wired window treatments for remote operation via a hub
- Addition of six-foot pocket doors
- Accent walls featuring Phillip Jeffries, Schumacher, and Farrow & Ball wallpapers
- Custom-designed cabinetry by PMD
- Custom carpets by Odegard and Stark
Prewar Apartment Renovation Videos – Before & After, Walkthroughs
For those of you who love the ups and downs of renovation transformations, don’t miss my prewar project playlists featuring before-and-after videos of some of my most challenging prewar apartment renovations, and a dedicated prewar walkthrough video playlist as well. Visit my YouTube Channel for even more Design Build Videos.
If you love this Design Build project as much as we do, and you’re ready to renovate, contact Paula McDonald Design Build & Interiors today!







