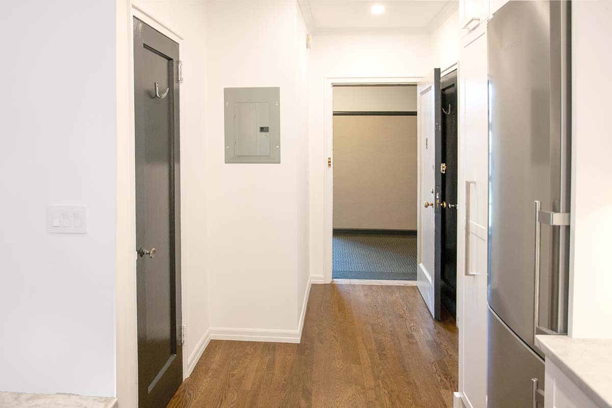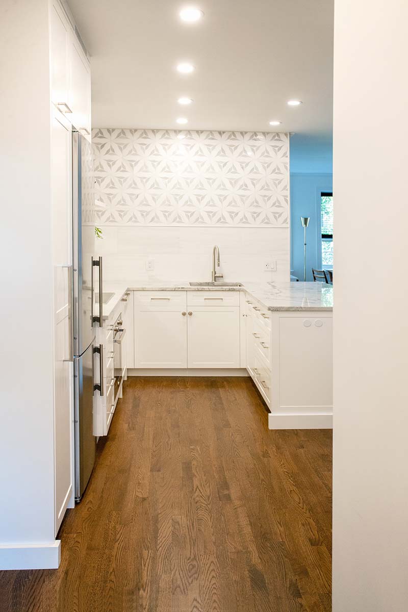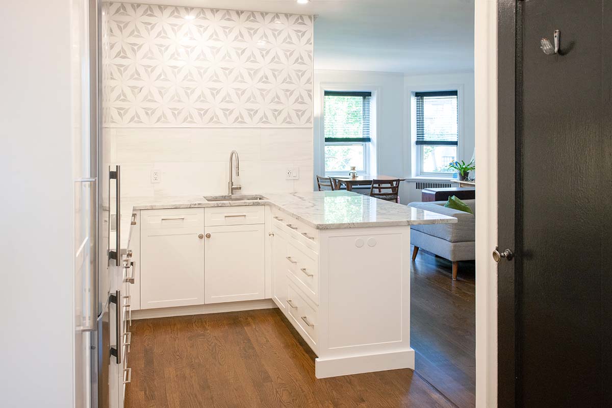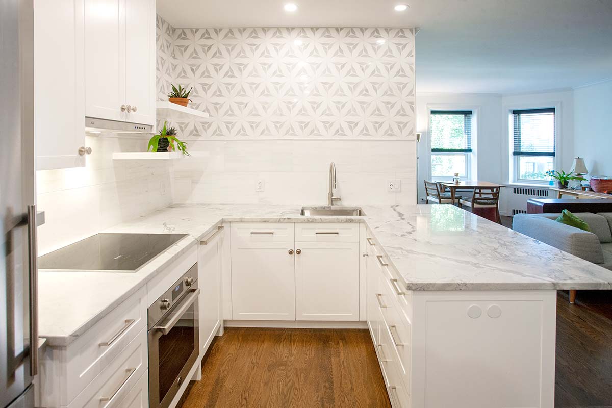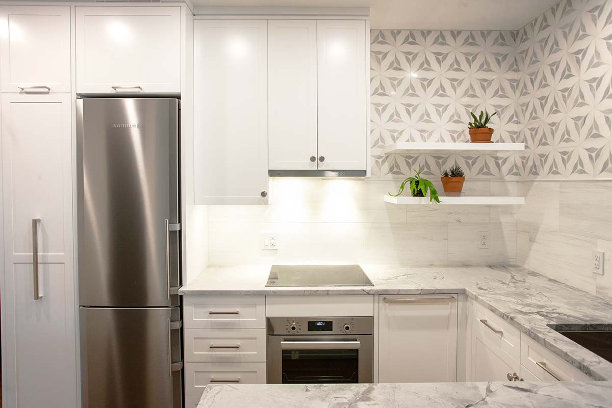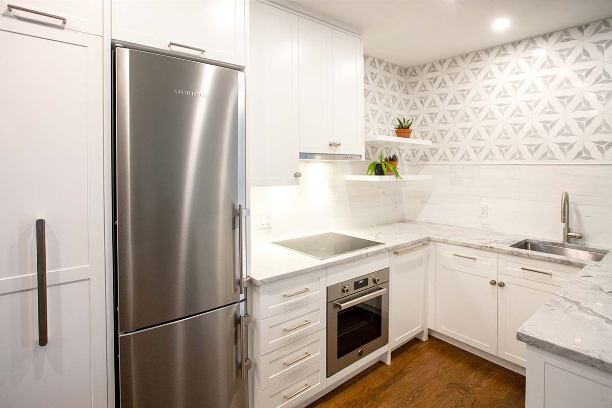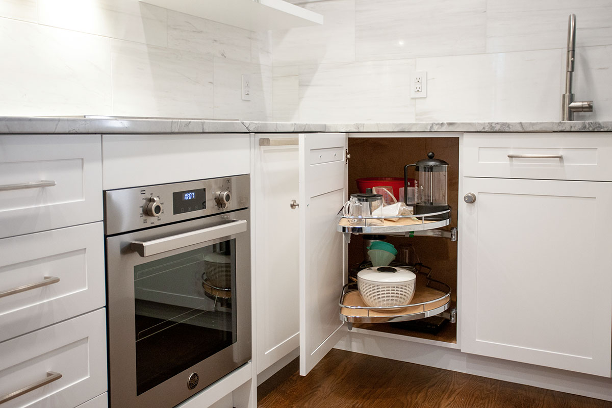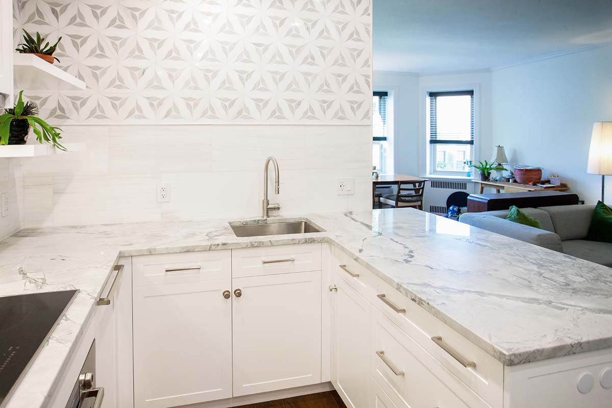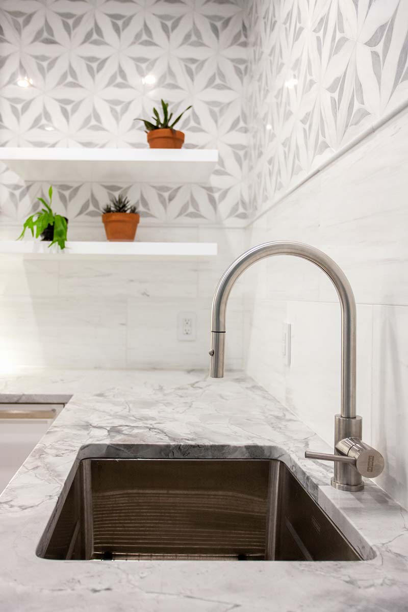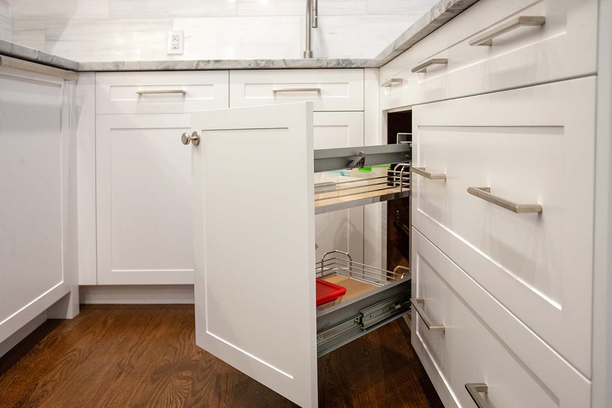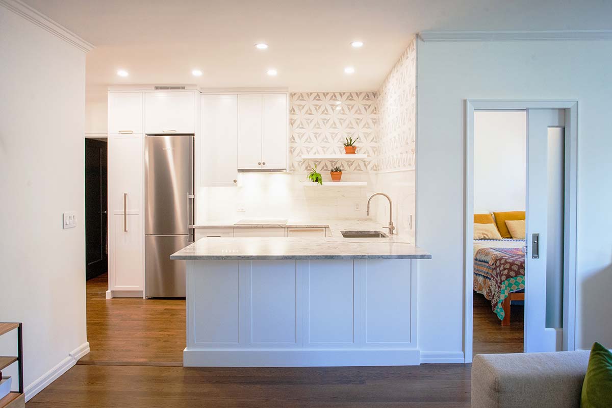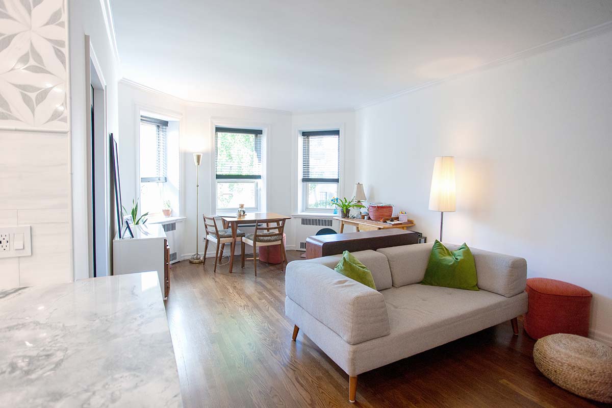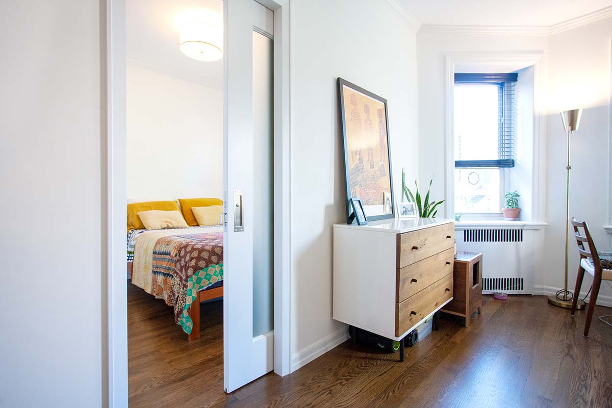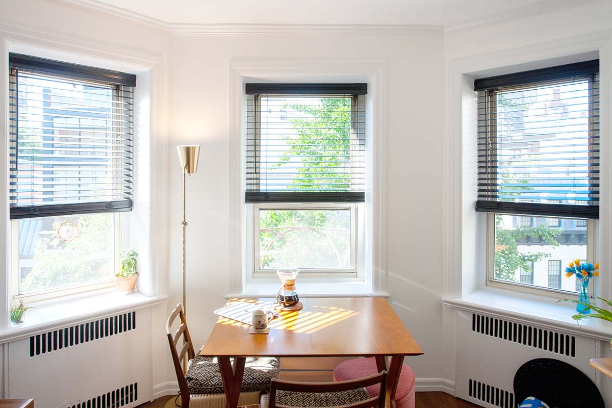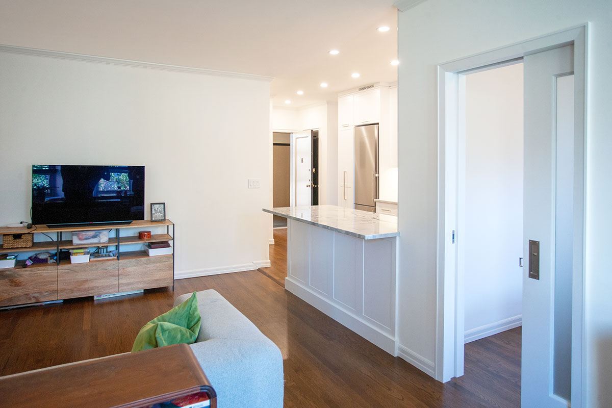
Prewar Partial Gut Renovation on the UES
515 E 89th St, NYC
Project Overview:
TYPE: Partial Gut Renovation, Upper East Side Apartment
LOCATION: Upper East Side, NYC
CONSTRUCTION DURATION: Just under 3 months
The Full Story Behind This Upper East Side Prewar Reno:
The goal was to create an open plan within this one-bedroom space, transforming it from a dark, enclosed area into one that’s open, bright, and seemingly more extensive. The renovation process began with removing walls, integrating new wood flooring to match the existing bedroom floors, and remodeling the kitchen.
The Challenges of a Prewar Partial Reno: Kitchen, Flooring, and Bedroom Wall
To bring the vision to life, we moved the bedroom door and introduced a pocket door with a sandblasted glass panel to borrow light. The range and sink locations were changed—requiring termination of the existing gas line in favor of an induction cooktop and electric wall oven, and lots of adjustments. The kitchen was expanded with into the foyer gallery space, adding the pantry, more counter space and the seated bar area. Now, the kitchen opens to the living space and is perfect for entertaining or just hanging out. Dramatic Quartzite countertops, and the accent wall laser jet marble mosaic were critical to this artistic interpretation of space.
We had to upgrade the Electric AMPs from the basement as well. The lighting design was key, with task areas separated (general, bar seating, and under-cabinet LED all dimmable). We moved the bedroom door and replaced it with a pocket door with a sand blasted glass panel to allow for more light and installed the through the wall AC and reclaimed that Living room window for more southern light!
Adventures in Design Build: Project Videos
For those of you who love the ups and downs of challenging renovation transformations, don’t miss this project’s behind the scenes, before and after, and walkthrough videos on my YouTube Channel.
Key Renovation Highlights:
- Open floor plan concept
- Induction cooktop and electric wall oven
- Dramatic Quartzite countertops with marble mosaic accent wall
- Bedroom pocket door with sandblasted glass
- Upgraded electric AMPs and strategic lighting design
Project Result:
The transformation of this space was significant, culminating in a home that our client adores—a beautiful forever home.
Project Reflections:
“We were thrilled to see how much our client loves it… Changing this to a beautiful forever home!”
More Prewar Reno Before & Afters, Walkthrough Videos
For those of you who love the ups and downs of renovation transformations, don’t miss my prewar project playlists featuring before and after videos of some of my most challenging prewar apartment renovations, and a prewar walkthrough video playlist too.
If you love this UES Prewar Partial Gut Reno as much as we do, and you’re ready to renovate, contact Paula McDonald Design Build & Interiors today!






