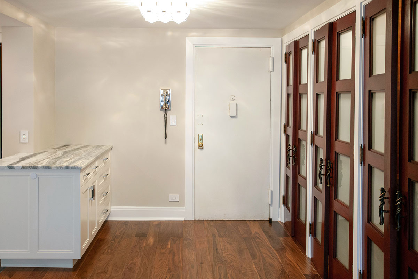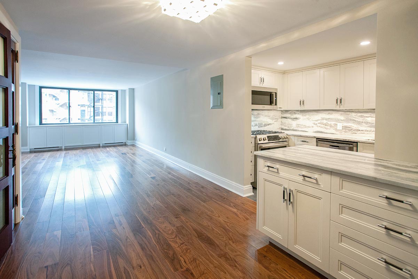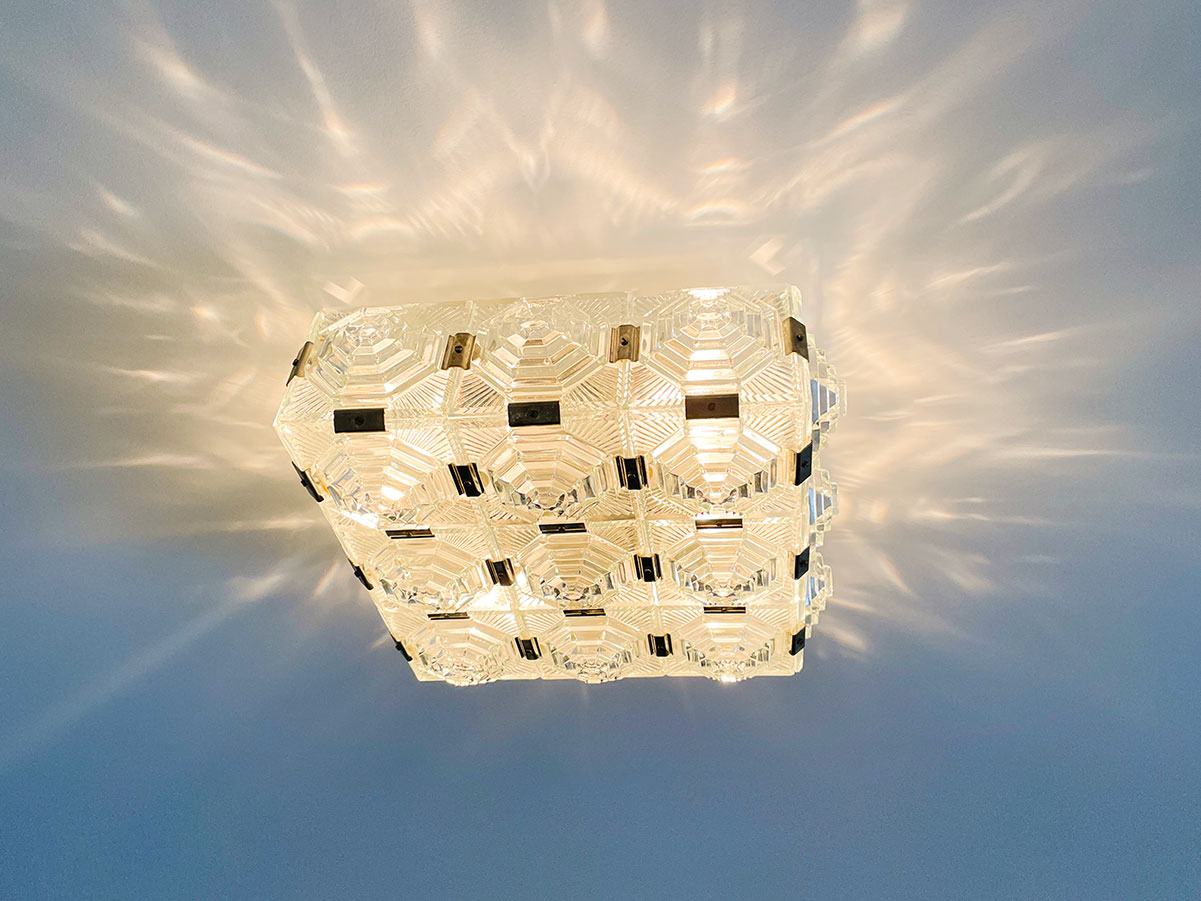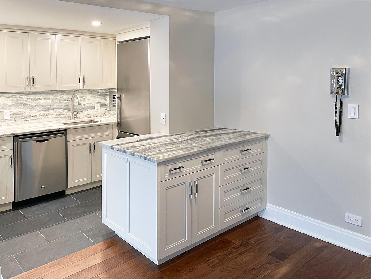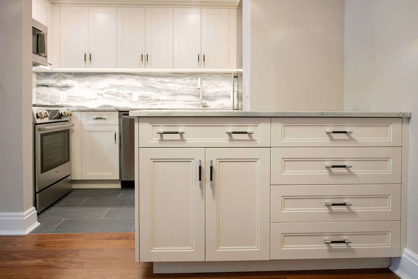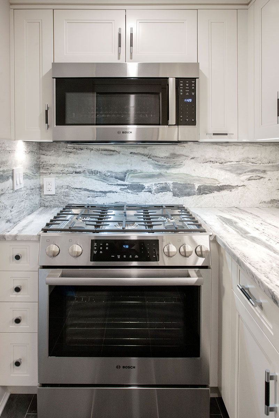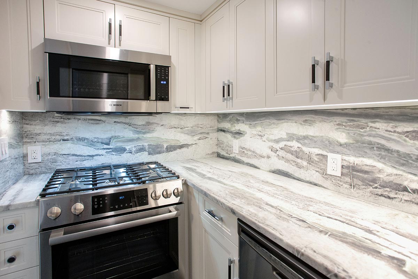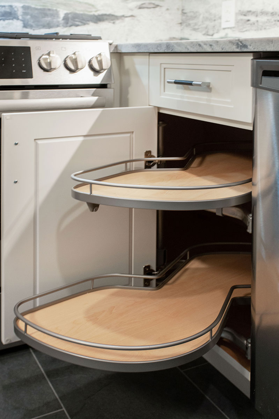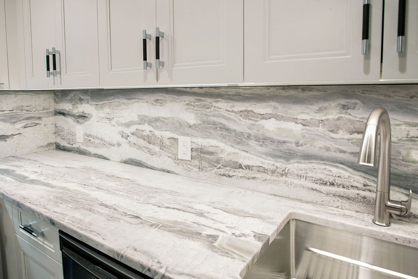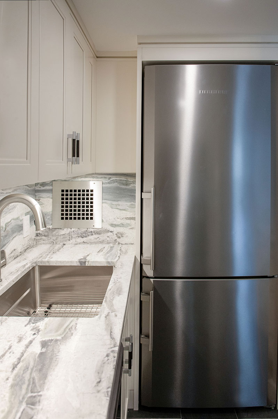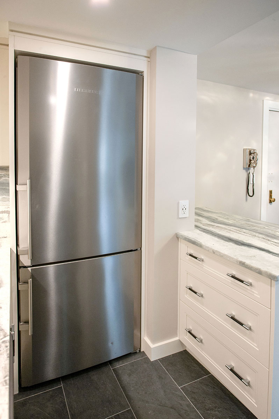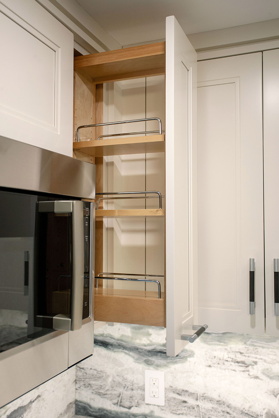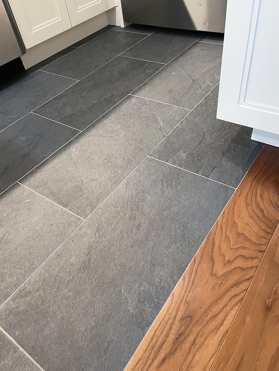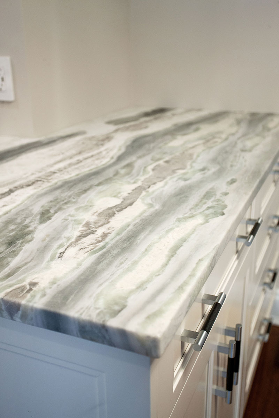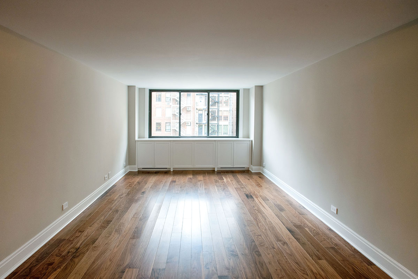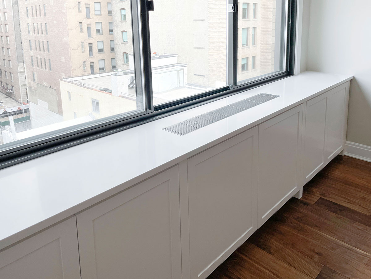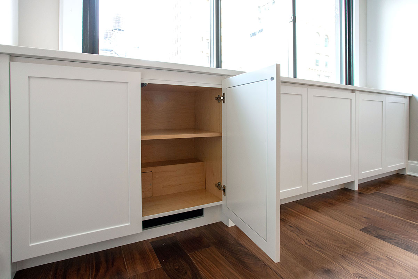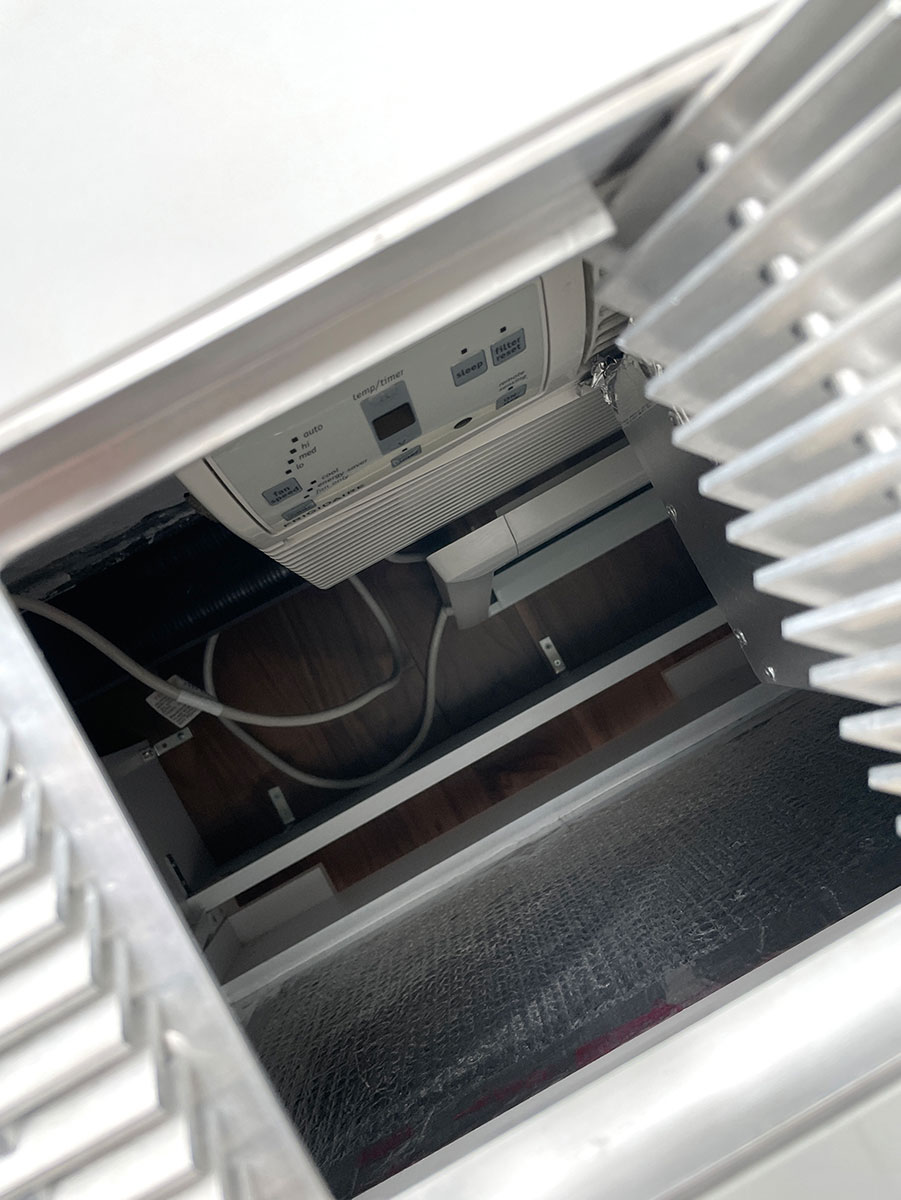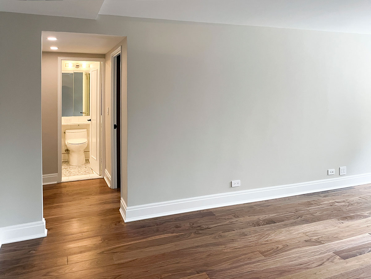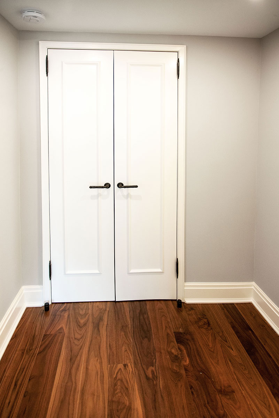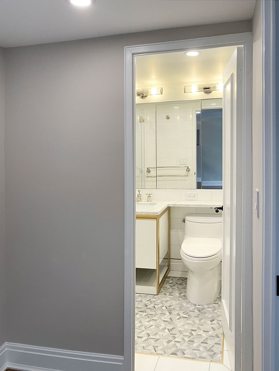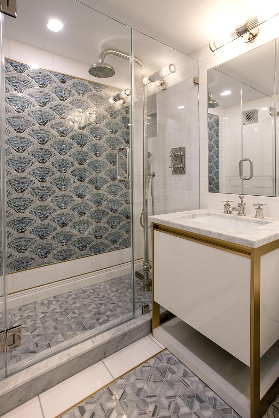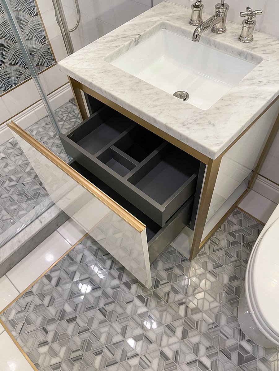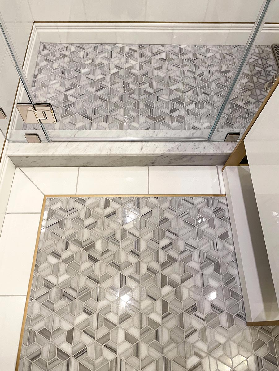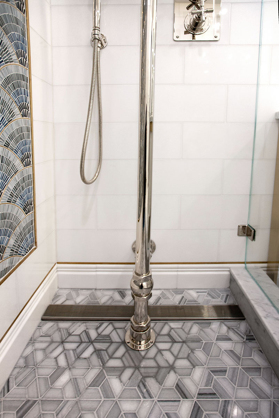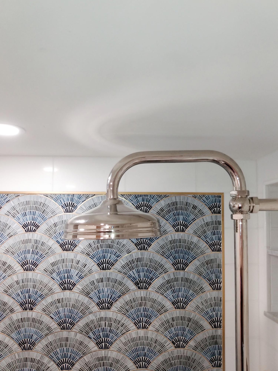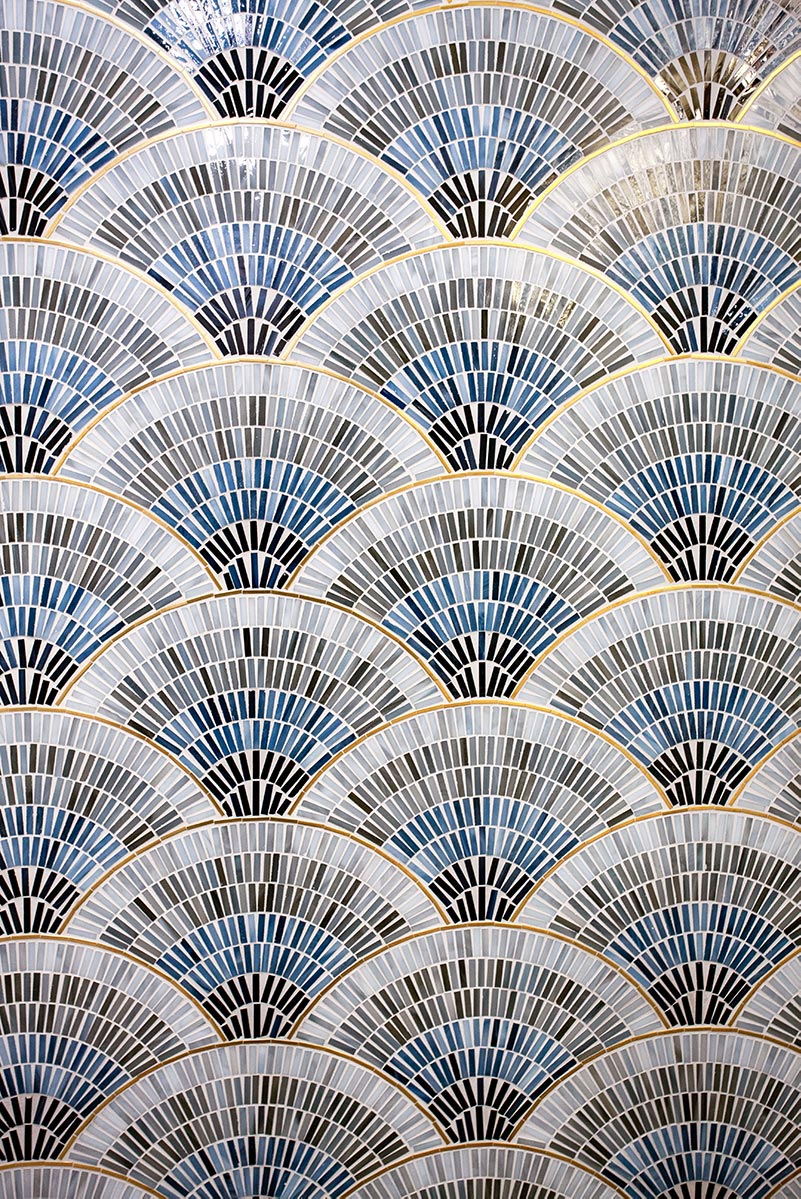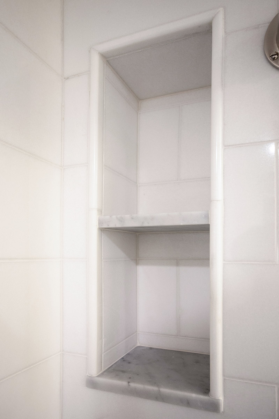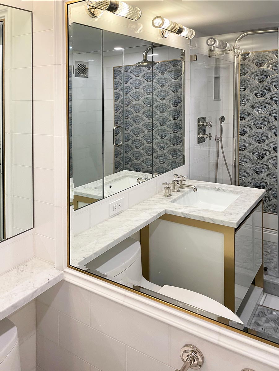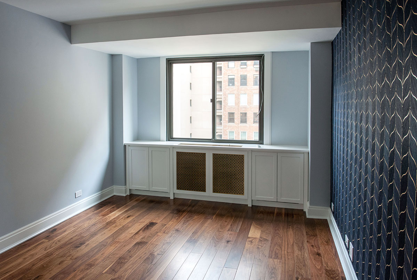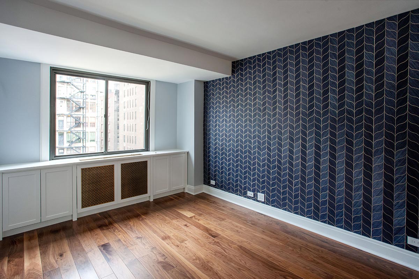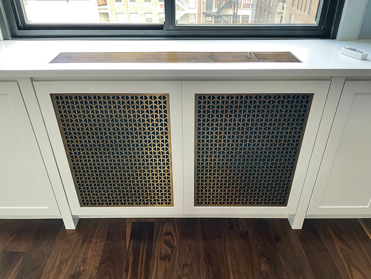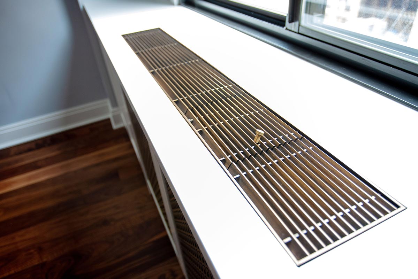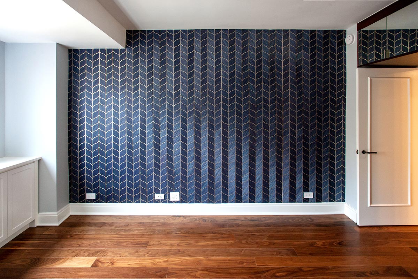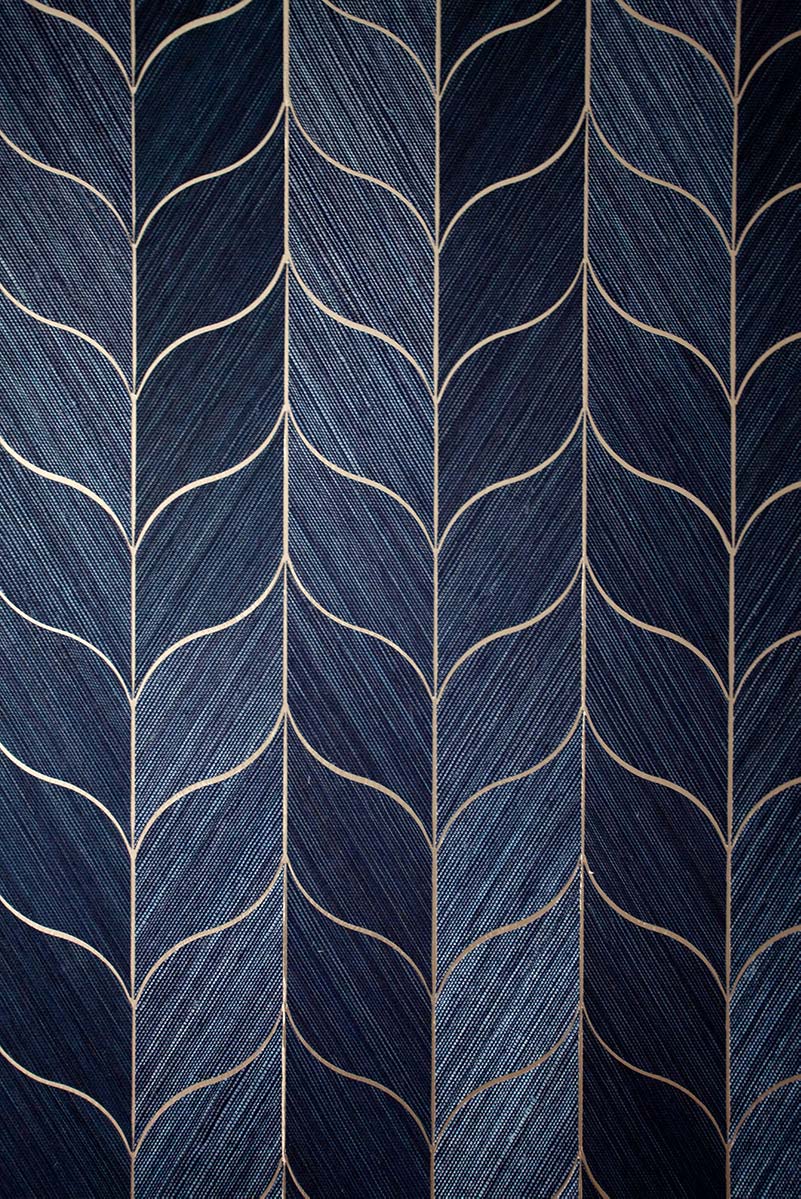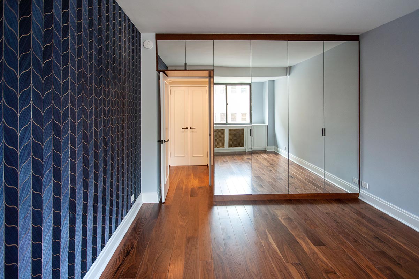
Prewar Transitional Gut Reno in Chelsea
16 W 16th St, NYC
Prewar Renovation Overview
Type: Prewar Transitional Gut Renovation
Duration: 4 months
Rooms: 1 BR/1 Bath Co-op
Location: Chelsea (16 W 16th St, NYC)
More Details
A Prewar Transitional Gut Renovation at 16 West 16th St. (Chelsea, NYC)
This 1-bedroom, 1-bath co-op was in a classic 1960s building, with a renovation in the 1980s, and required a full gut renovation to bring it up to modern standards.
Our client chose beautiful materials that were bold yet timeless. A gorgeous Deco mosaic was the focal point of the bathroom design. We wrapped the bathroom around this, incorporating brass accents and geometric patterns that contrasted beautifully with the white Thassos wall tiles. The result was a stunning bathroom. Similarly, in the kitchen, we started with a unique Python quartzite slab for the countertops and backsplash, and the design quickly came together from there. This required gutting both the kitchen and bath, while keeping the bath fixtures in their existing layout due to space constraints that prevented compliance with ADA requirements. We replaced the tub with a shower to maximize the space.
While the project was originally scheduled to start in April 2020, the pandemic delayed our plans. However, despite the setbacks, we proceeded with our design-build approach, beginning in August, and completed the renovation as planned—albeit with a few additional challenges from building regulations. We had to coordinate deliveries and manage longer lead times, which was a logistical nightmare. On top of that, the Department of Buildings (DOB) was inspecting for COVID violations and imposing $5,000 fines. Fortunately, we stayed safe by adhering to strict mask, distancing, and PPE protocols, along with daily sign-ins for contact tracing. It was a stressful environment to work in during the pandemic.
In the kitchen, we kept the same fixture locations but designed a custom layout that maximized every bit of space. The countertops continued up the backsplash, and we chose a stepped panel design for the white, contemporary custom cabinets, grounded by a dark grey porcelain floor to make the space feel larger. We also took space from the open entrance/foyer to shift the island slightly and expand it on the foyer side, adding more counter space. The Python leather-textured quartzite countertop and backsplash served as the focal point, creating a stunning visual effect with its river-like flow of grey tones, flecks of mica, and a subtle bluish-grey and purple hue.
In the bedroom, we added an accent wall featuring beautiful Phillip Jeffries indigo blue wallpaper with a brass-gold pattern, complemented by Venetian bronze grills. We also installed new window treatments and custom wall-to-wall covers for the radiator and AC, topped with pure white Caesarstone. The new walnut engineered floors completed the look, giving the space a modern, cohesive feel. The result was a contemporary gem that we absolutely love!
If you love this Prewar Transitional Gut Renovation in Chelsea as much as we do, you can book a renovation consultation to see what Paula McDonald Design Build & Interiors can do for you! Whether you’re considering a condo, co-op design, or a full residential NYC restoration, we specialize in bringing prewar and pre-war spaces into the modern age. From construction to permits, our team handles every aspect of the process, ensuring your vision comes to life with the same attention to detail and quality that defines our work. Let us help transform your space into something truly exceptional!
Prewar Transitional Reno Highlights
- Kitchen Renovations:
- Python quartzite slab for counter and backsplash
- White contemporary custom cabinet design
- Dark grey porcelain floor
- Python leather textured Quartzite Countertop and Backsplash
- Bathroom Renovations:
- Deco mosaic as a focus for the bath
- Brass accents
- White Thassos wall tiles
- Bedroom Renovations:
- Phillip Jeffries Indigo Blue accent wall
- Brass Gold patterned wallpaper
- Venetian bronze grills
- Window treatments
- Custom radiator and AC wall-to-wall covers with white Caesarstone tops
- Walnut engineered floors
- Phillip Jeffries Indigo Blue accent wall






