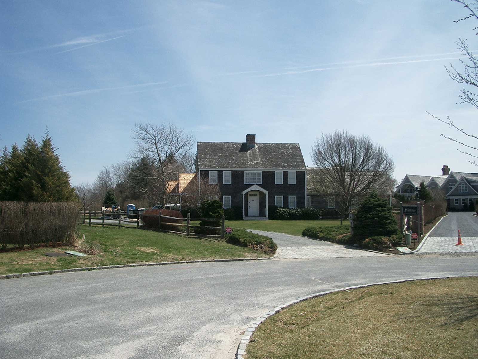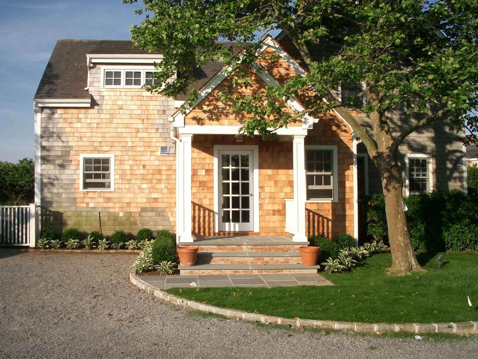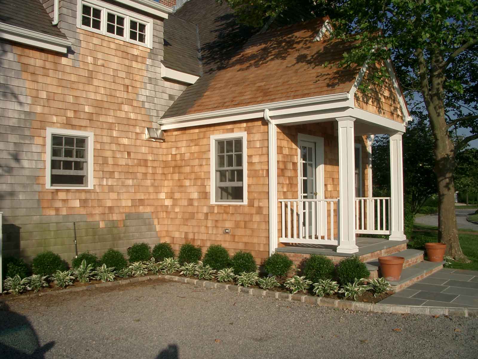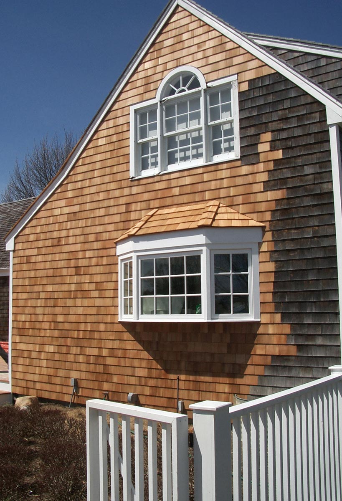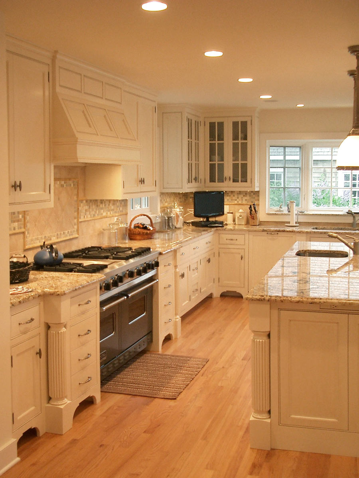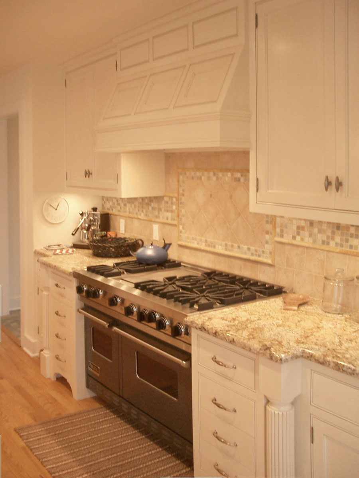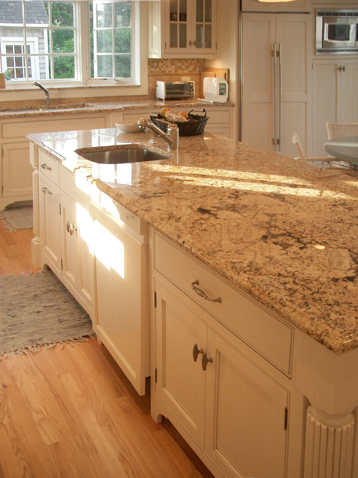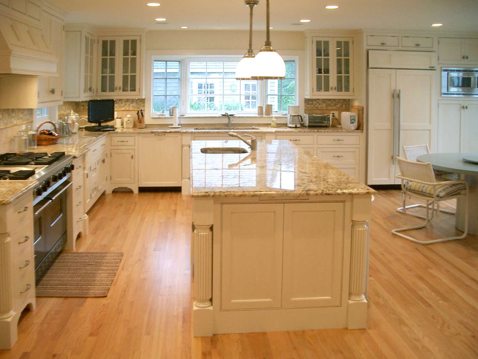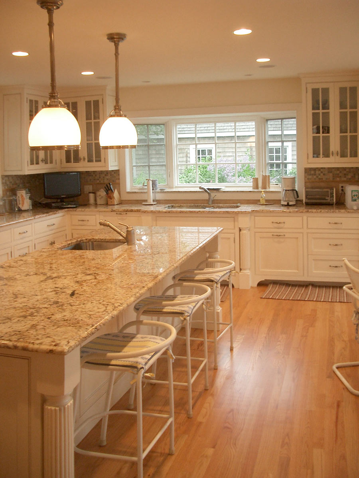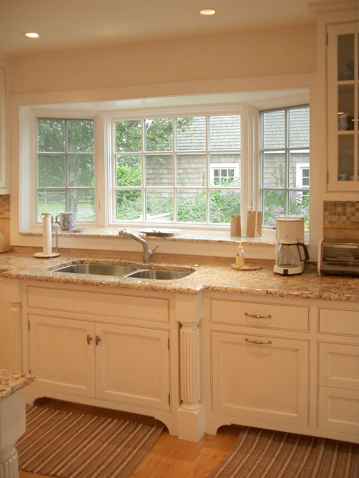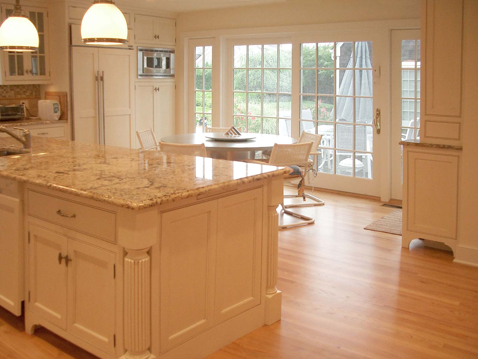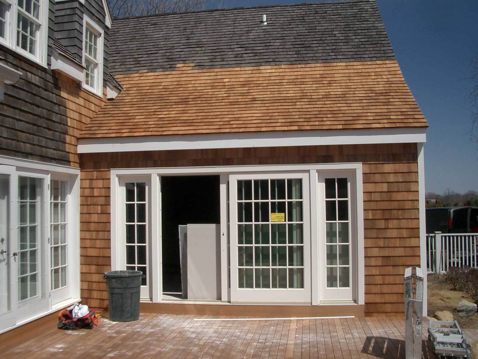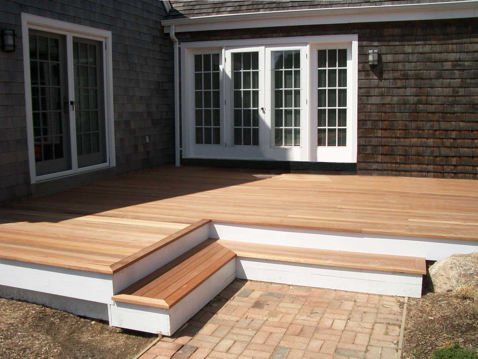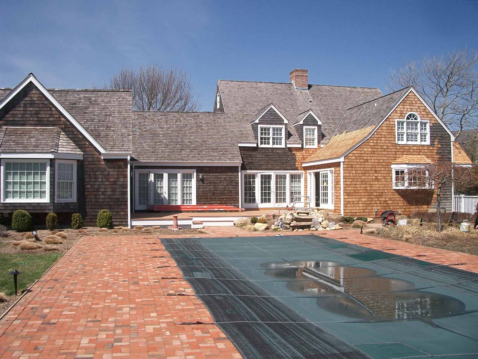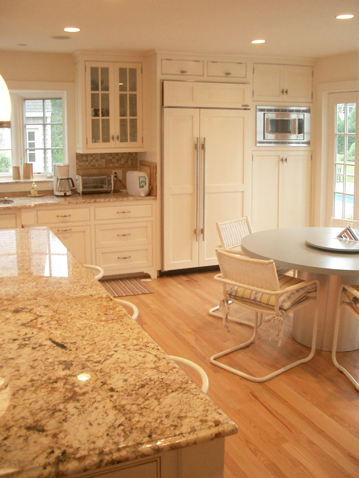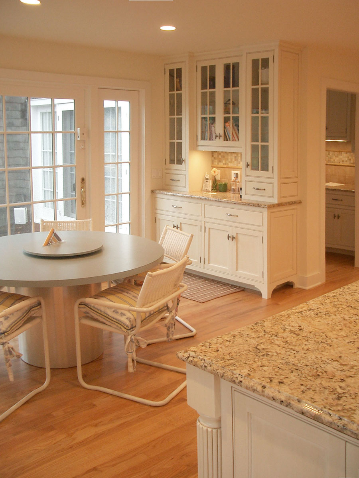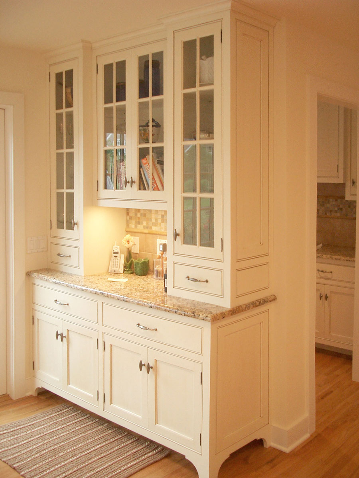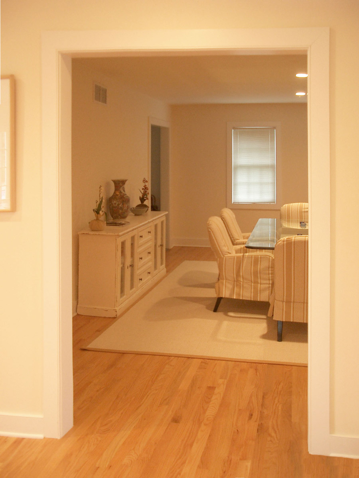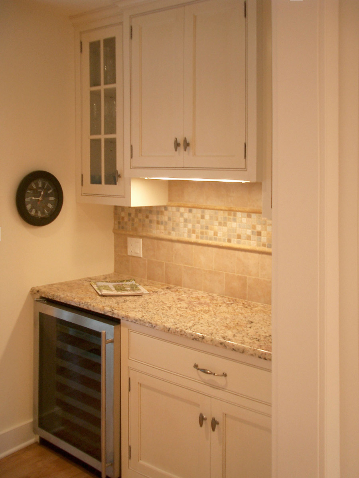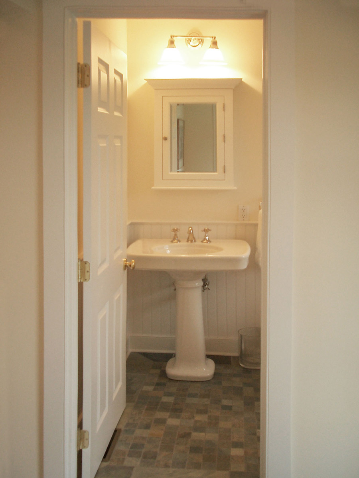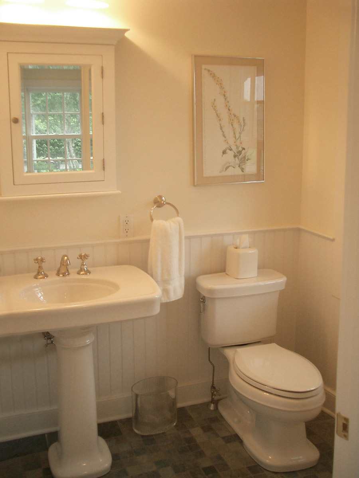
Partial Renovation with Structural Addition
Bridgehampton, NY
Construction Duration: 7 months
Slideshows (allow PDF time to open)
Partial Renovation – Structural addition Increased Footprint Beach Living Expansion
The plans for this Classic, shingle style residence’s expansion footprint were partially complete. The first phase added a Master Bedroom Wing on the opposite side of the sundrenched southern deck and enclose the deck opposite the kitchen creating more privacy and easy access from the Master Suite to deck and pool areas. The second phase of the beach residence expansion included adding a formal covered side entrance as well as additional living space in the kitchen and overall functional improvement to the former footprint.
We expanded this Classic Shingle Style, South of the Highway Residence to improve side entrance to include a mudroom, move the location of a former bath to new powder bath, which expanded the dining room, increased the overall footprint with a complete demo & renovation of kitchen including new gas line, repair and refinish of first floor wood floors, new mahogany deck reconfiguration.
The Goal: to seamlessly open up the floor plan and expand the space so the end result would look like it was always there!
It began with the side entrance which was formerly just steps up to a platform side door, which was functionally the primary entrance into the residence.
- Create larger portico entrance, with a mudroom and powder bath.
- Relocate the powder bath which took space away from the dining room
- The kitchen’s former wall and access to the deck was expanded by almost 6 feet. We took as much space as was possible without compromising the existing French doors off the deck to the formal living room. The resulting wall of glass consisted of two side lights and 8 foot sliding doors which literally brought the outdoors in, visually.
- The former southern wall windows of the kitchen were replaced by a larger bay window centered on the relocated sink.
The Result: understated elegance with great functional space. Created a formal side portico entrance with mudroom and powder bath. Incorporated the former bath space to create a larger dining room and the largest possible opening to the kitchen. The new Glass wall facing the deck from the kitchen integrated the beautiful outdoor living space seamlessly for easy entertaining!
Kitchen renovation key features:
- Opened the kitchen to the view of the pool, the fabulous gardens, and incredible light with the large bay window bump out and wall of glass
- Inclusion of the 9 foot island with a second sink and dishwasher, incredible counter and storage space, casual island seating
- Increasing the kitchen footprint by 6 feet comfortably accommodated kitchen dining for 6, and the separate hutch for tableware, and kept the separate wet bar area in the transition hall to the formal living room off the kitchen.
- All the accoutrements one would expect of a country chef’s kitchen were included, with commercial top of the line appliances.
- The Mahogany Deck replaced a well worn predecessor, and was bookended by the master bedroom and kitchen deck entrance. New French and sliding doors to each wing created what felt like another living/external dining space.
- The opened access and views to the pool from the old deck were integrated by removing the railings on the new deck which wrapped around the existing waterfall landscaping without disturbing the existing plantings.
- Dining Room and Living Room entrances were expanded and centered off the front entrance.
Structural Components:
- New foundation walls were required for the expansion of the kitchen and the portico.
- Integration of a structural steel beam was required to support moving the exterior kitchen wall which formerly supported the second floor master suite.
- Moving the kitchen wall required moving second floor plumbing waste lines, supply lines, new wall installations, new gas line installation, new electrical, new plumbing waste and supply lines.
- Aside from all the new interior design changes, lighting design changes and exterior finish integration –including the siding (cedar shingle), roofing (cedar shingle) also required new entrance landscaping.
Expedited Filings:
- The building expansion included the requisite permits, inspections and final building inspections required for issuance of a new Certificate of Occupancy.




