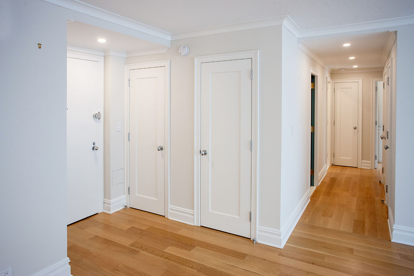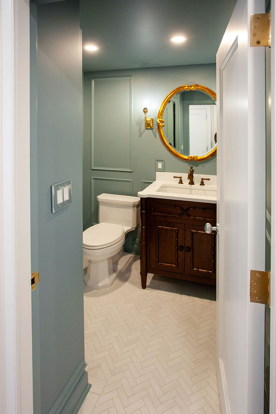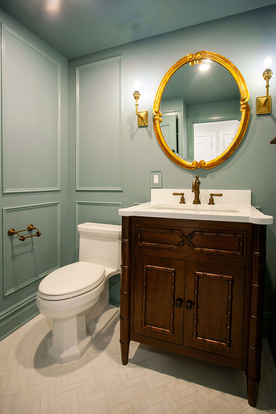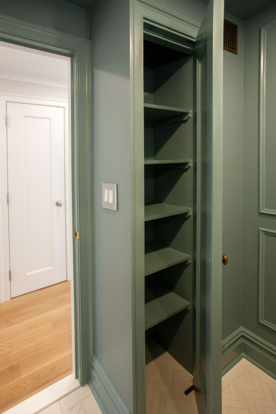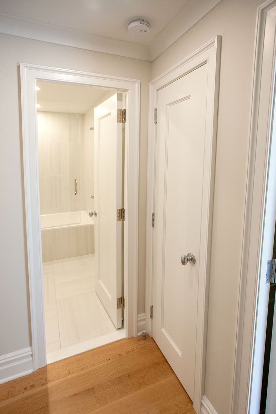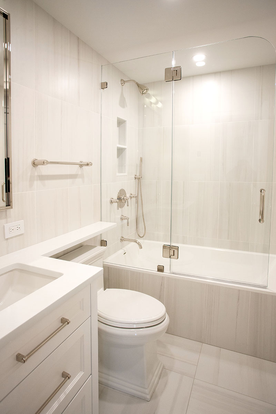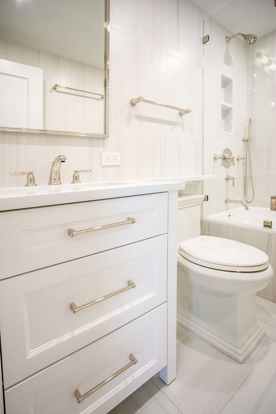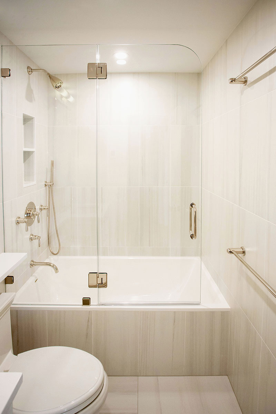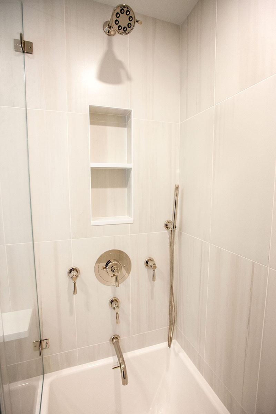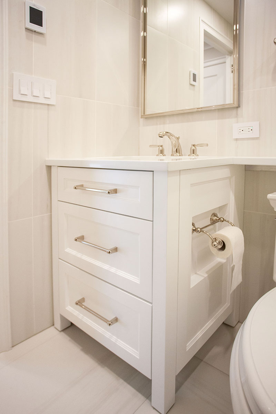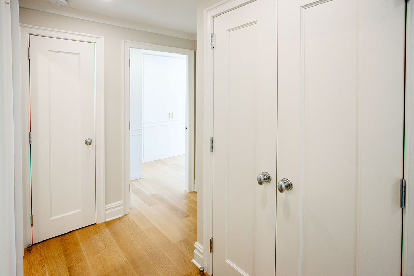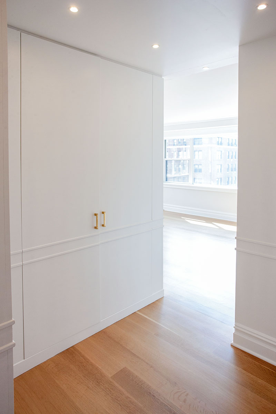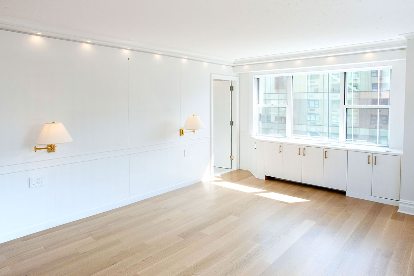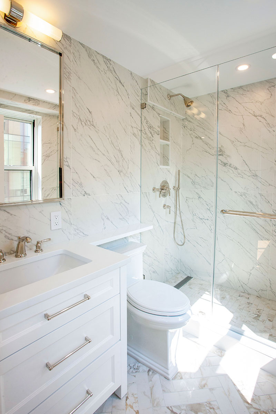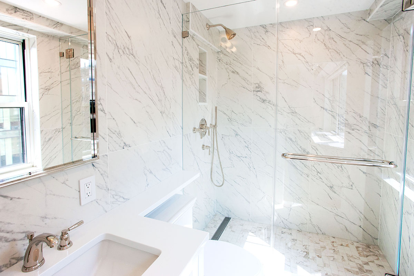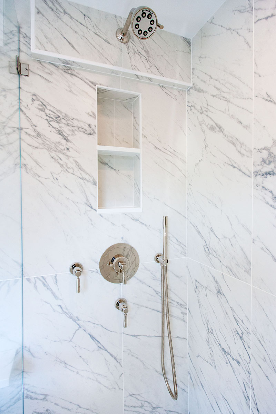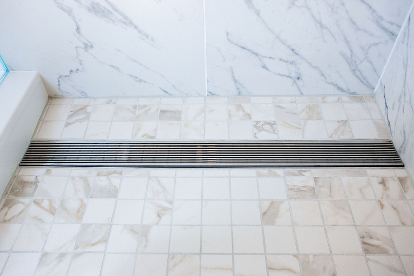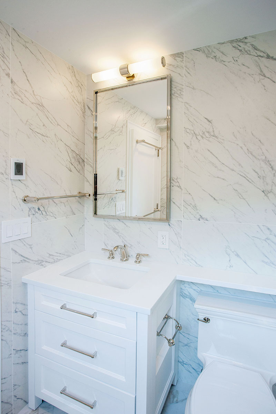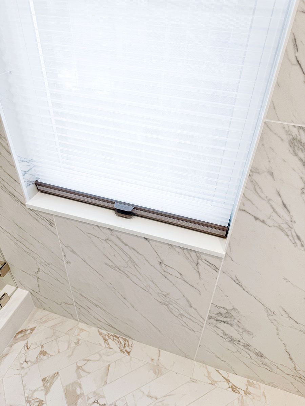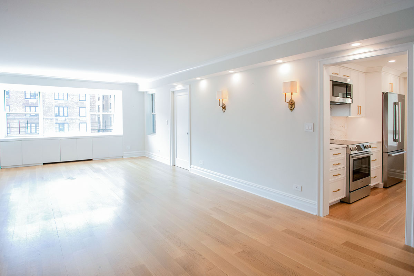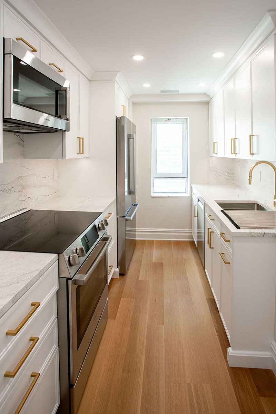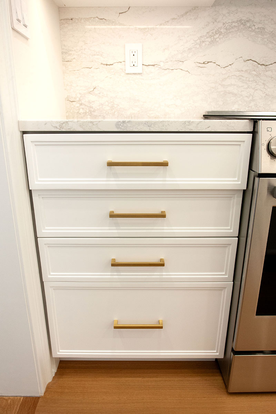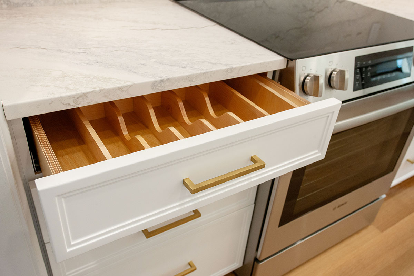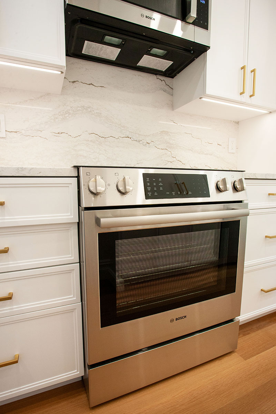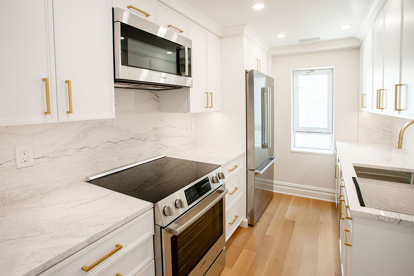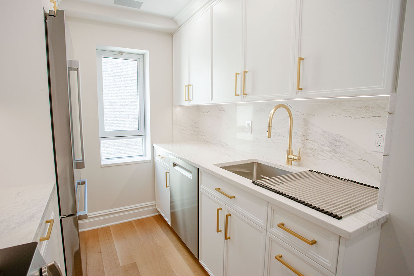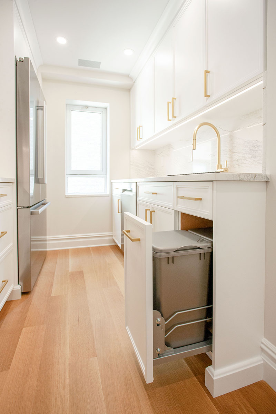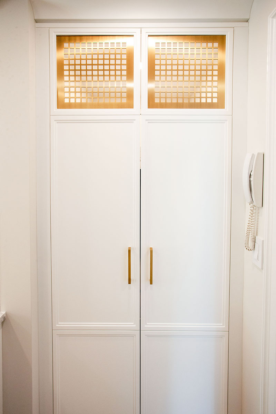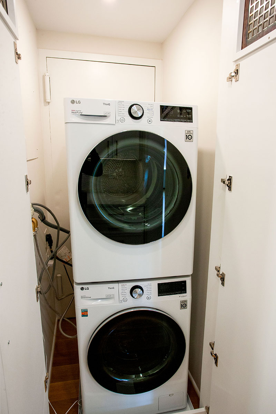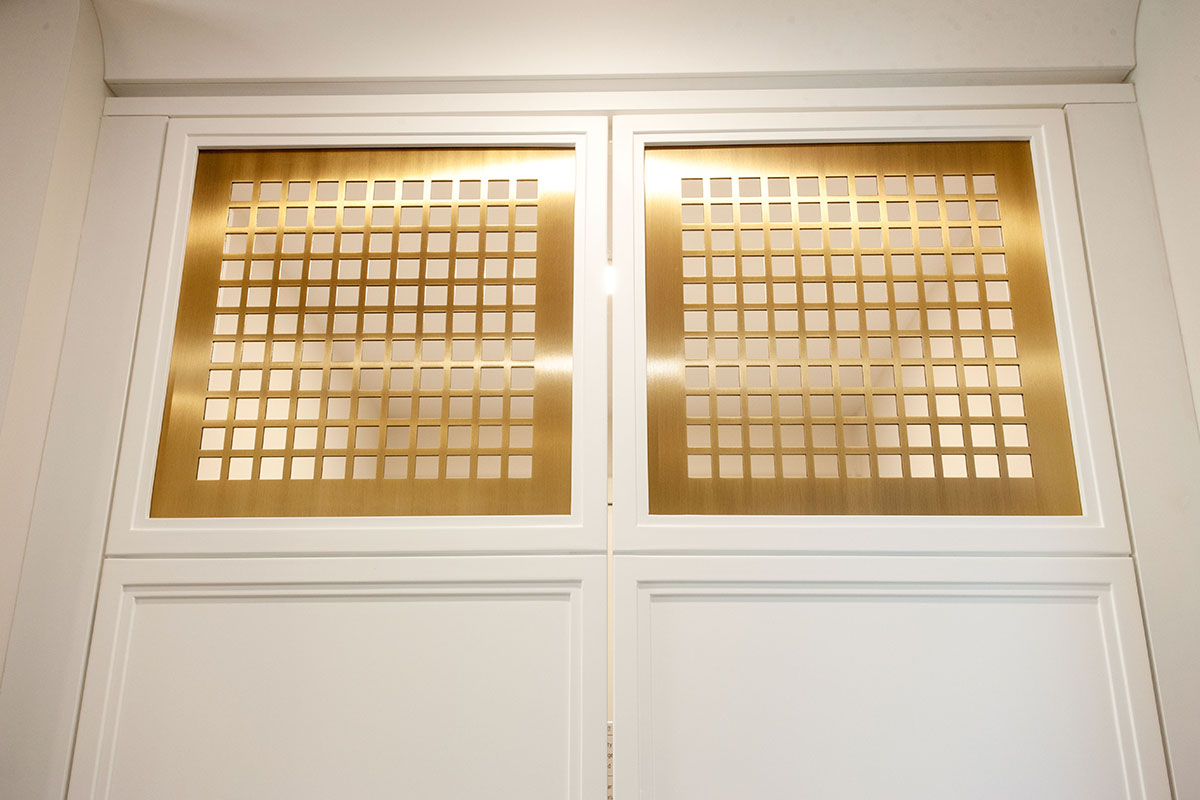Pre War Contemporary Part 2 Kitchen and Baths Reno in Carnegie Hill, NYC
1065 Park Ave, NYC

Pre War Contemporary Part 2 Kitchen and Baths Reno in Carnegie Hill, NYC
1065 Park Ave, NYC
Project Overview
TYPE: Second phase of a full-service design build to complete the transformation of the Kitchen and Primary, Hall, and Powder Bathrooms in this Upper East Side Co-op (built in the 1960s).
LOCATION: UES – 1065 Park Avenue, NYC
CONSTRUCTION DURATION: 4 1/2 months
The Full Story Behind this Second Phase Kitchen and 2 1/2 Bathroom Renovation:
This second phase of the renovation completed the transformation of this Pre-War-inspired Upper East Side Co-op. It focused on a more complex scope: the gut renovation of the Kitchen, Primary Bath, Hall Bath, and Powder Room — requiring construction access from the apartment below to change waste lines.
The design integrated the major updates completed in Phase One, which had included new wood flooring, doors, moldings, and built-ins. This second phase updated everything else, tying together the final vision for this residential NYC home.
Key Renovation Highlights:
The Kitchen layout worked and included a Washer/Dryer that was not installed to code. The Baths all needed gut renovation to convert the Primary Bathroom tub to a shower, and replace all fixtures with new branch and waste lines back to the risers as we always do. The primary tub drain was not “accessible” to change the drain unless we opened the floor from below. The neighbor in the apartment below us would not allow us to change it! We fortunately were able to install the 2 inch wider drain from above. All new plumbing rough-ins and supply lines and vents were required. Along with this, we changed everything with full tiles walls in contemporary porcelain tile (larger sizes) that looked like Marble. New Perrin and Rowe plumbing fixtures, radiant heated floors, new recessed ceiling lighting and fixture over the Electric Framed Robern medicine cabinets, my custom vanities, and the gorgeous Victoria and Albert soaking tub for the Hall bath. We included custom 1/2 inch Starfire Glass shower and tub enclosures and wall cubbies finished each bath to keep soaps, shampoo and other accessories neatly within reach. And, the Primary Bath final touch was the Hunter Douglass window cordless shade with bottom up and top down functionality for privacy and allow light in the bathroom when desired is perfect!
The Powder Bath was renovated with a Pre War inspired design. We took the photo of the wall color inspiration, added the antique vanity by JTribble, matched the photo color for the ceiling, walls with just enough space for the new linen closet, added prewar moldings, antique bronze fixtures, door knobs and vent grill, and completed the design with a small porcelain herringbone floor.
The Kitchen presented another challenge, requiring the Landmark window replacement with a 6-month lead time, along with integrating the wood floor we previously installed throughout the apartment at the SAME height! We had to remediate the asbestos found in the old tile installation and install new plumbing for the washer to bring it up to code. Ventilation was found buried behind the ceiling and walls with an illegal hood vent ducting. Needless to say, kitchens are always difficult, but this one, although small, was major in every way!! I love the custom millwork and the Cambria countertops and backsplash in Inverness added the perfect focal point for this beautiful kitchen!
Adventures in Design Build – Before & After Videos
This gut renovation project is showcased through before-and-after videos and a full walkthrough — highlighting the entire journey from challenge to completion. From layout changes to finish selections, you’ll see the transformative power of design build in action.
Project Result: The Kitchen and 2 1 /2 Bathroom Transformation to Complete this Co-op renovation!
This second phase completed the full transformation of a dated Post-War Co-op into a modern, functional, and luxurious home. The kitchen and 2.5 bathrooms now reflect:
Thoughtful planning and storage
Spa-like bathrooms with timeless finishes
A classic Pre War Powder Bath with custom antique touches
A unified aesthetic with the previously renovated living spaces
The clients were thrilled, and the entire residential NYC home now feels fully complete — exactly as envisioned.
More Prewar Reno Before & Afters, Walkthrough Videos: We Renovate Co-ops, Condos, Townhomes, and More
For those of you who love the ups and downs of renovation transformations, don’t miss my prewar project playlists featuring before-and-after videos of some of my most challenging prewar apartment renovations, as well as a prewar walkthrough video playlist too.
If you love this Upper West Side Primary Bathroom Remodel as much as we do, and you’re ready to renovate, contact Paula McDonald Design Build & Interiors today! We’re proud to offer full-service design build solutions that handle every detail — from design through to final construction.






