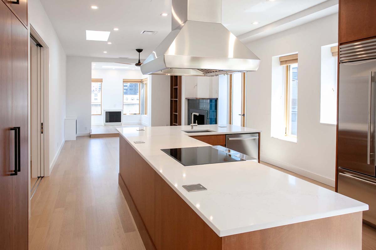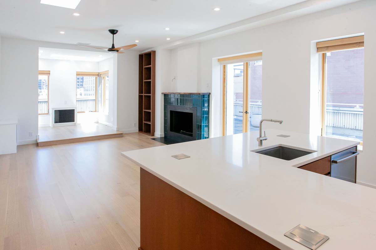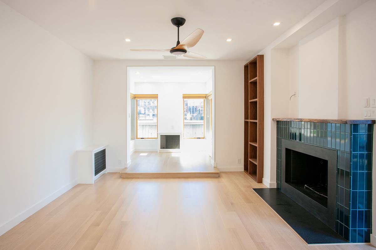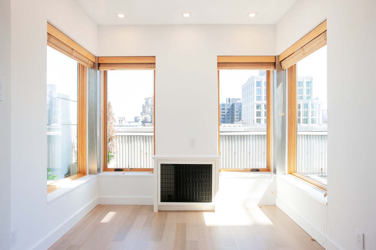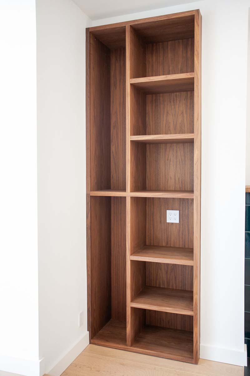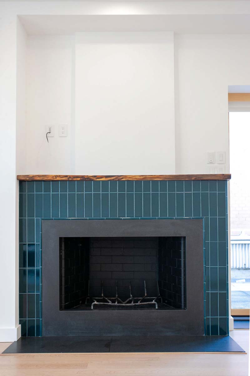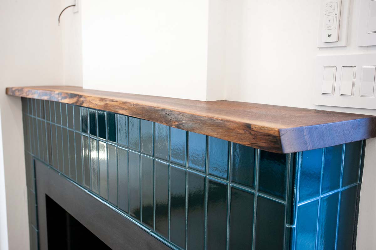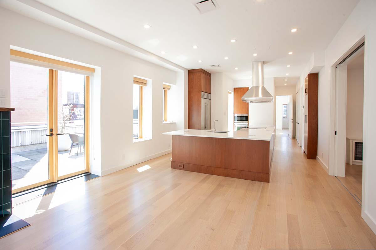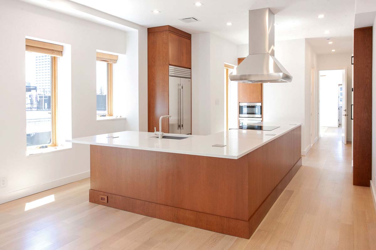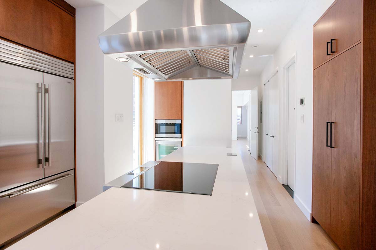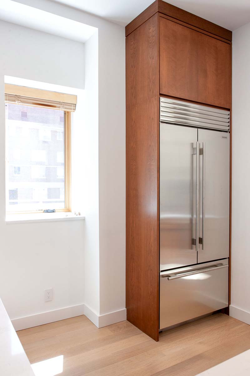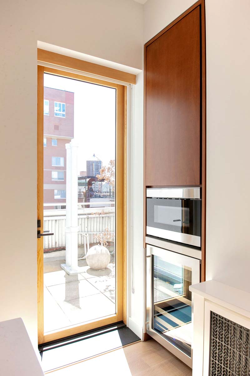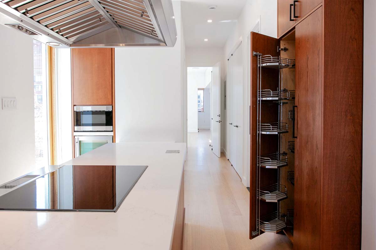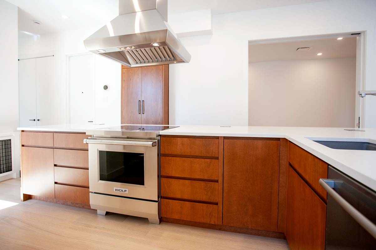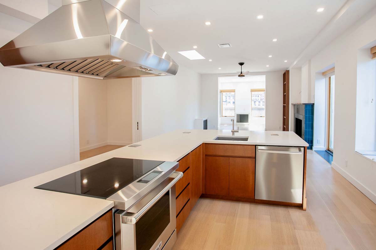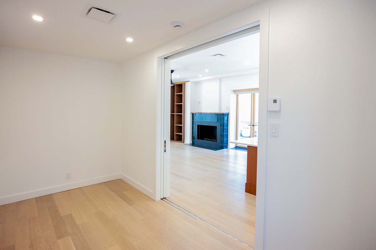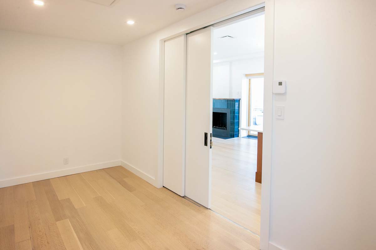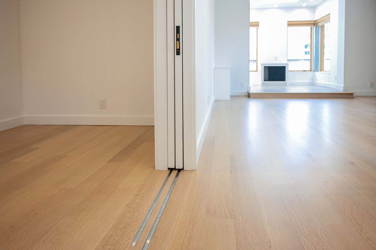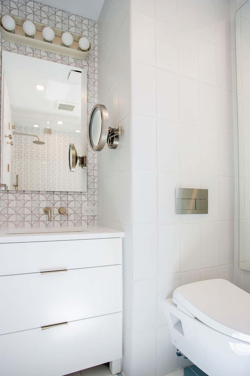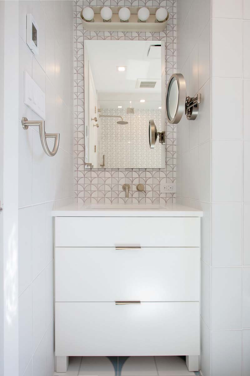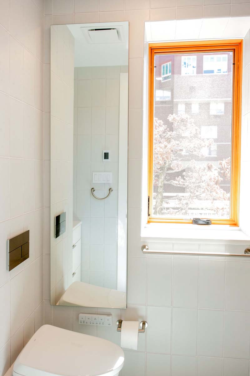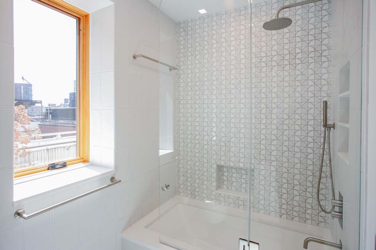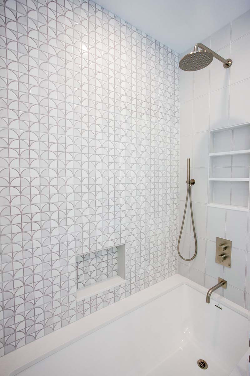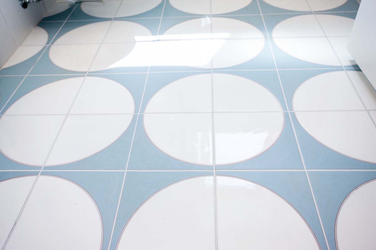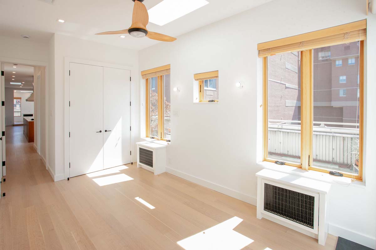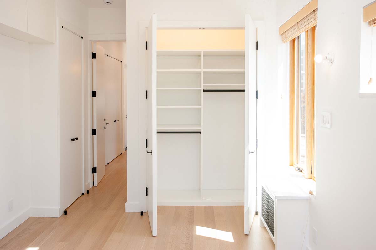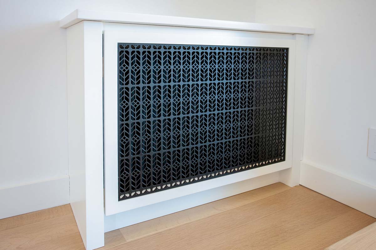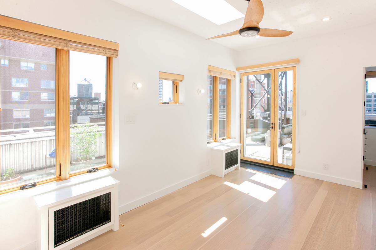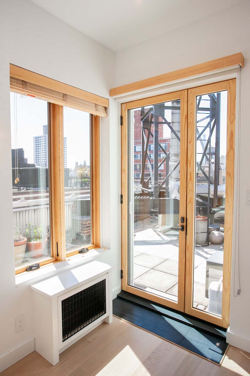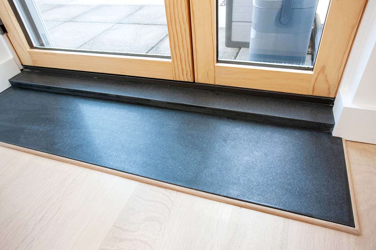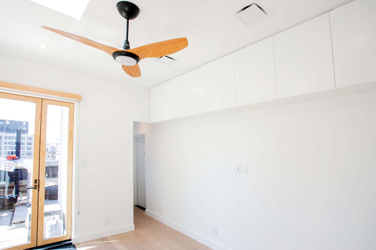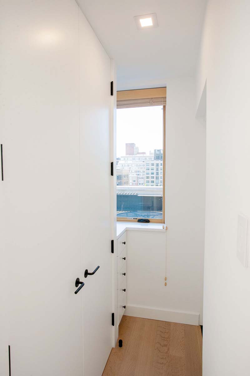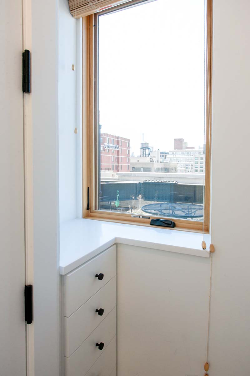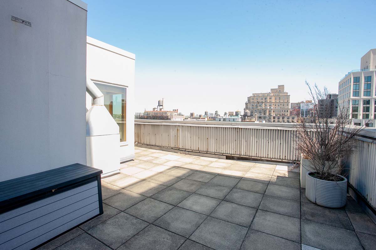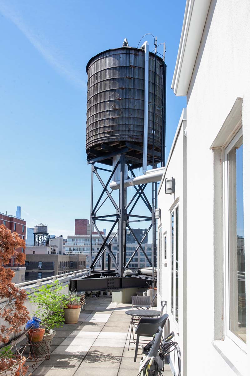
Gut Renovation of Co-op Landmark Penthouse
610 West End Avenue
Project Overview
TYPE: Gut Renovation of the Landmark Penthouse with Two Bedrooms, One bathroom, Central Air, working fireplace and wrap around Terrace.
LOCATION: 610 West End Avenue, NYC
CONSTRUCTION DURATION: 6 months
Gut Renovation: Residential NYC Transformation: A Contemporary Take on a Prewar Classic
This full Design Build transformation of a landmark Upper West Side Penthouse is one of our most rewarding projects. The goal: to turn an unusually shaped, light-filled penthouse—complete with a fireplace and a terrace larger than the apartment itself—into a contemporary forever home in the heart of Residential NYC.
While the unit had beautiful bones, including tall ceilings, three skylights, central air, and brand-new Marvin doors and windows, it came with major challenges: poor water pressure (barely 20 psi), ineffective building steam heat (winter temps hovered around 50°F), and stalled construction.
We came in to rescue the project and reimagine the space—converting it into a modern, livable oasis that now feels like it’s floating above the city. The renovation included:
An open-plan kitchen, dining, and living space
Complete construction overhaul: upgraded plumbing and electric (200 AMP service with scaffolding and landmark approvals)
Booster pumps to bring water pressure to 60 psi
A dry heat pump for supplemental heating
Vented kitchen hood and new bathroom with window and exhaust
Tandem pocket doors for flexible office/guest bedroom use
Rift and quarter-sawn white oak floors throughout
New recessed lighting and wired window treatments
Custom radiator covers and built-in walnut storage
The Renovation Process: From Frustration to Forever
Working within the constraints of a landmarked Pre War co-op was challenging. Not only was nothing plumb, but the project required navigating a 4-month building approval process and collaborating with a new client team.
We reimagined the layout to enhance natural light, optimize storage, and modernize room flow. We added skylight panels to improve insulation, bath fans, convection electric heat for the guest room, and replaced leaky radiators. Our restoration efforts prioritized both function and form.
Kitchen Highlights:
Custom flat-panel cabinetry in Antique Cherry with finger pulls
15” seated Caesarstone countertop
Wolf induction range, vented hood, pop-up outlets, U-Line beverage center
Tall pantry with pull-out storage and microwave drawer
Vented GE stackable washer/dryer in kitchen closet
Living Space Upgrades:
Custom walnut built-ins for entertainment and guitar storage
Fireclay handmade tile fireplace with walnut mantel and honed Absolute hearth
Updated doors, hardware, and fireproof entryways
Ceiling height expanded to 10’+ with new lighting and moldings
Wide-plank European oak floors, finished with Bona Nordic and high-traffic topcoats
Bathroom Design:
Mid-century inspired with Fireclay mosaics and ceramic tile
Soaking tub with Caesarstone surround
Frameless Starphire glass shower
Radiant heat floors, Robern storage, custom vanity, Schoolhouse lighting
Final Result: A Post-War Spirit with Prewar Charm
This renovation is a stunning blend of Prewar character and Post-War functionality. So significant was the transformation, we captured it with drone footage and a before-and-after walkthrough. Though the clients lived next door during the renovation—rare for our projects—the final reveal was emotional and unforgettable. Their heartfelt reaction affirmed how deeply this space exceeded their expectations.
“We love it, but they were truly amazed and overwhelmed. Their joy is why I do this.”
More Prewar Before & Afters and Walkthroughs
If you love seeing how challenging Prewar and Post-War spaces in Residential NYC can be completely transformed, don’t miss our full playlist of Prewar renovations and walkthrough videos.
Ready to Begin Your Renovation?
If you love this project as much as we do, and you’re ready to renovate, contact Paula McDonald Design Build & Interiors today!








