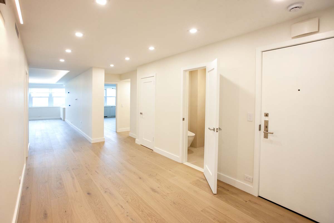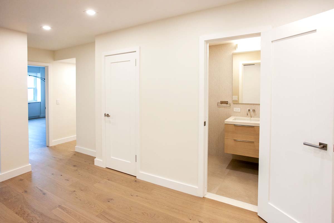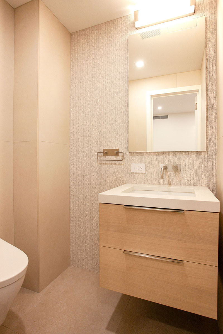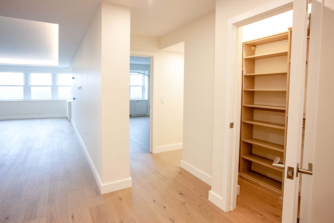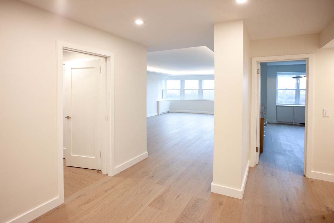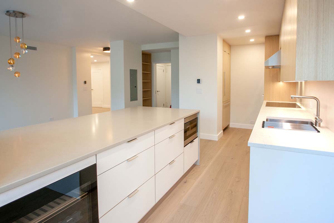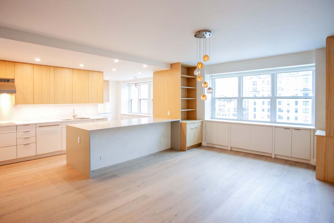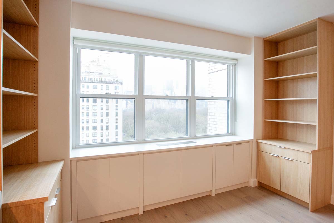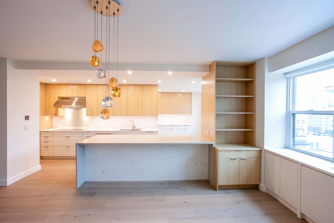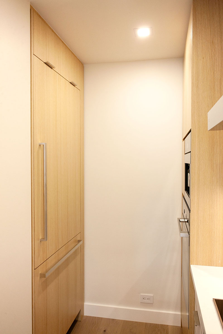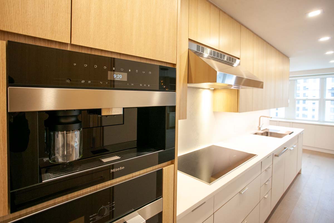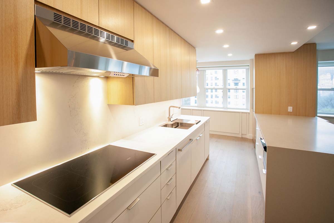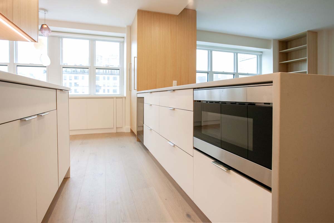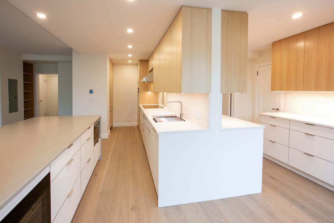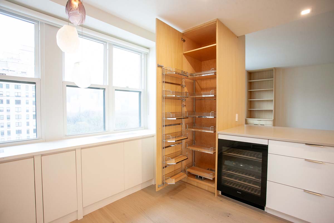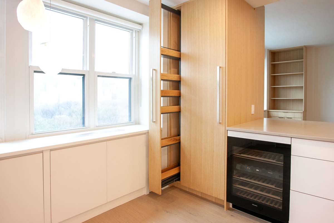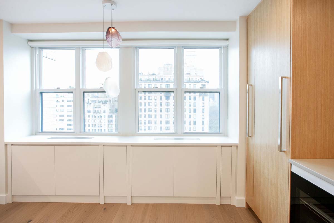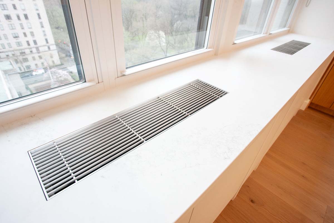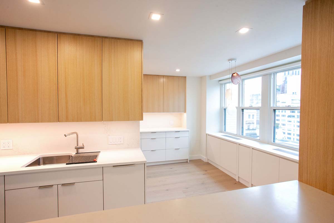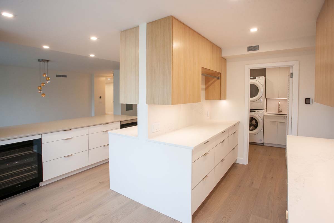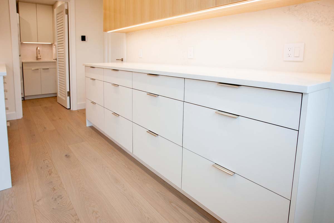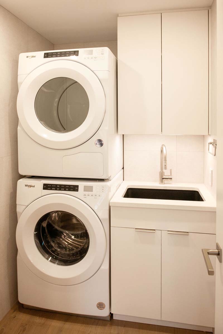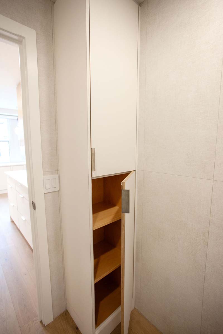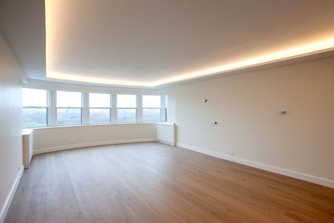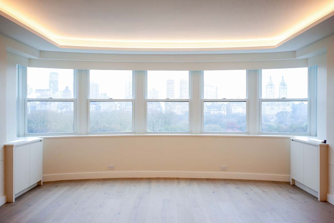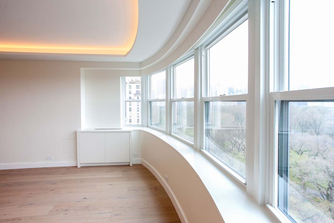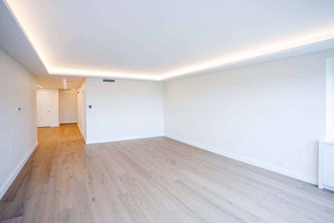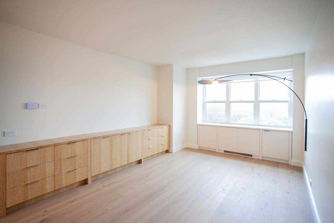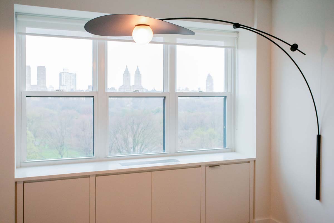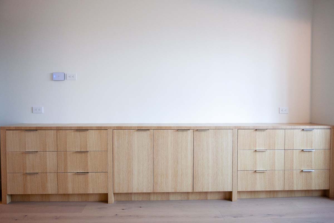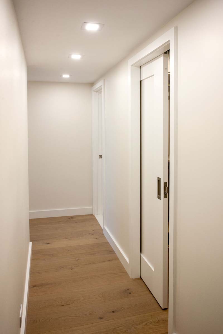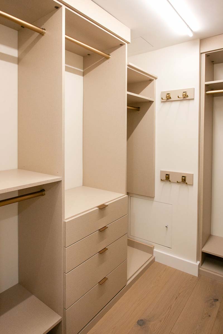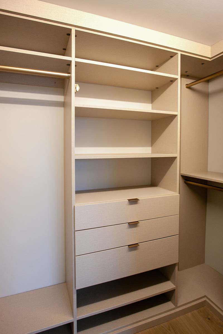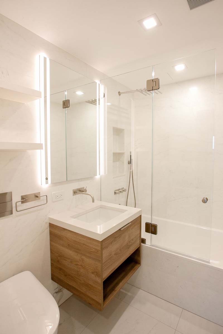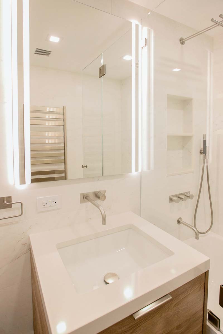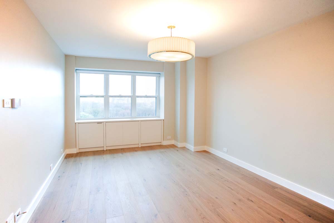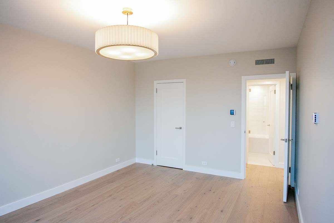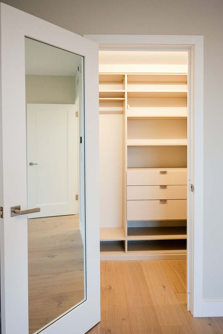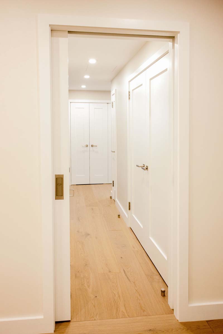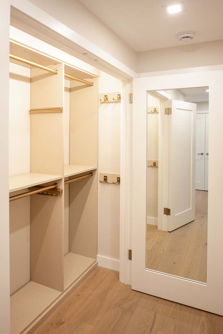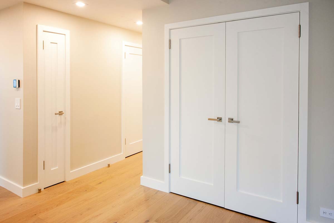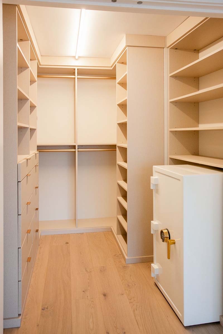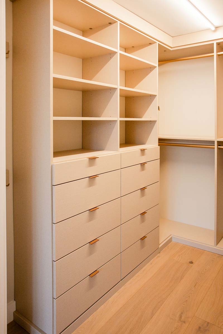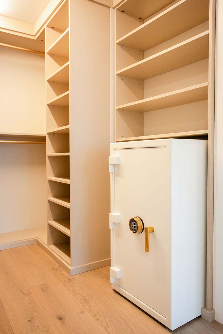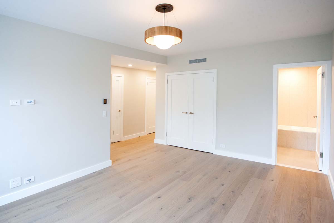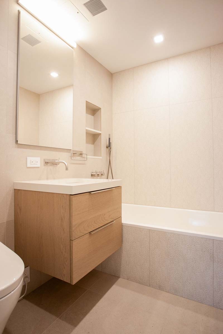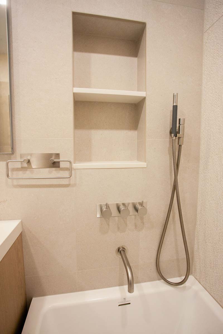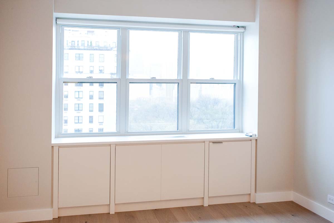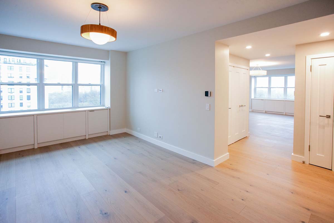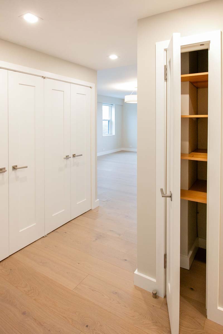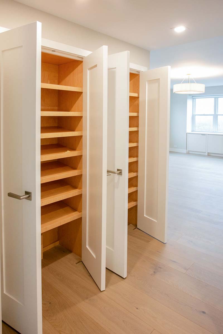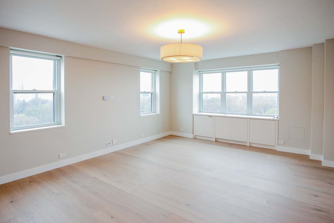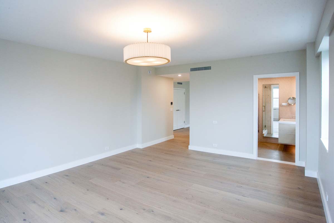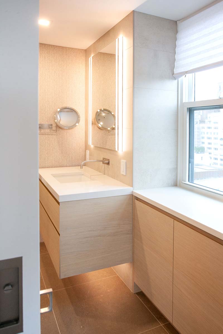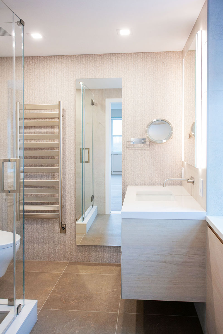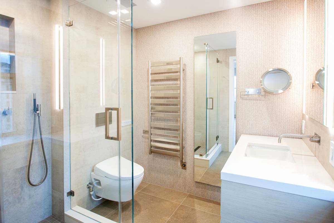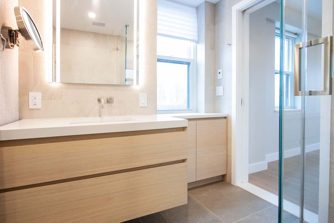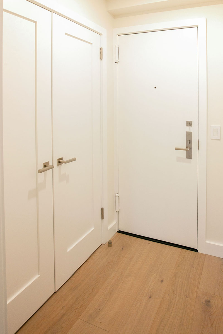
Contemporary Gut Reno on Fifth Ave
900 Fifth Ave, NYC
Project Overview
TYPE: 60’s Building Gut Renovation
LOCATION: 900 Fifth Ave, NYC, NYC
CONSTRUCTION DURATION: 8 months
Converting a 1960s Prewar-style Co-op into a Modern 3BR, 3.5BA Residence
This full Design Build residential renovation inNYC required complex coordination between Construction, permitting, and Restoration to transform a dated Fifth Avenue apartment into a high-functioning, contemporary showpiece overlooking Central Park and the Frick Museum.
The project required:
Landmark Permit for “no effect” status
NYC Department of Buildings (DOB) permits for plumbing, electric, and general construction
ACP 21 Asbestos Remediation to remove wood floor mastic across 2,500 sq. ft.
Once approvals were in place, the transformation included:
Complete rewiring and network setup
Integrated HVAC piping and control upgrades
Window treatment wiring
Custom built-in radiator and AC covers
And that was just the beginning.
The Full Story Behind This Renovation
This spacious Post-War apartment had incredible potential, and our team worked to maximize every inch. The new layout includes:
A large gallery with optimized closet space
Custom entrance and service doors
A service vestibule with a pocket door separating it from the dining room
An open kitchen-dining layout with a seated peninsula and laundry room
The Western-facing living room, den, and primary suite with a sitting area and his-and-her baths were transformed into a contemporary Prewar beauty.
The gut renovation involved:
Removing dropped ceilings and partition walls
Reconfiguring all bathrooms (4.5 in total)
Enlarging closet openings, adding pocket doors, and installing through-wall AC
Installing wide-plank, high-density interlocking white oak floors
Designing and installing new crown moldings, recessed lighting, and base trim
Creating custom Caesarstone radiator and AC covers with integrated sills and grills
Unexpected Window Replacement — Seamlessly Executed
Midway through construction, the decision was made to replace all the windows in this Pre War-style apartment. The Paula McDonald Design Build & Interiors team worked closely with Panorama Windows and the building’s Landmark program to pull permits, gain approvals, and coordinate installation without impacting the project timeline—a major win.
Challenges in a Fifth Avenue Landmark Co-op
This Upper East Side co-op came with logistical hurdles:
Service elevator access for all materials and trades
Required individual FOBs for over 75 daily contractors
Fresh air duct access to install fire dampers and ventilation
Fan coil units needed all-new piping, valves, insulation, and water sensors
Yet with a strategic redesign and patient coordination, we improved layout flow, closet access, lighting, and circulation.
Kitchen & Millwork Highlights
Open-concept kitchen with 15” seated counter
Custom cabinetry with finger-pull bleached rift-cut oak uppers and matte HDL lower cabinets in soft white
Miele paneled refrigerator, induction cooktop, wall oven, dishwasher, and built-in coffee maker—all with flood stops
Microwave drawer, pantry with pull-outs, corner cabinet organizers
Seamless Caesarstone countertops and backsplash
LED under-cabinet lighting and custom millwork throughout
Bath Design with Personality
Each bathroom features a unique design expression, with:
Full-wall porcelain and accent tile that mimics wallpaper
Frameless ½-inch Starphire glass enclosures
Custom curbs and Furniture Guild vanities
VOLA fixtures, Vogue towel warmers, and wall-hung Toto bidet toilets
Each bath is modern, functional, and luxurious—true to our Prewar-meets-modern vision.
Final Interior Details
New GE stackable washer/dryer with flood protection
Custom closet interiors designed with California Closets
Walk-in primary closet includes installed Casoro safe
Professionally managed WiFi system
Installed new Panorama windows throughout
Wired solar shades and blackout treatments for key rooms
More Prewar & Contemporary Renovation Highlights
Watch the before-and-after walkthrough video of this Fifth Avenue project on our YouTube channel. We also feature extensive Prewar renovation playlists, walkthroughs, and transformation journeys.
Ready to Start Your Own Transformation?
If you love this Design Build project as much as we do, and you’re ready to renovate, contact Paula McDonald Design Build & Interiors today!










