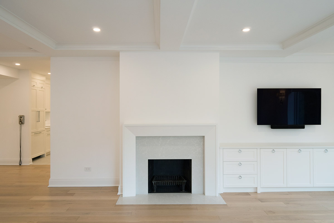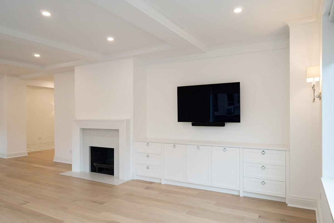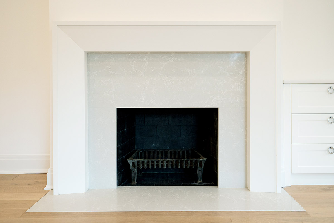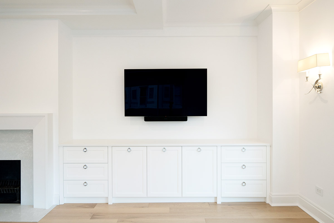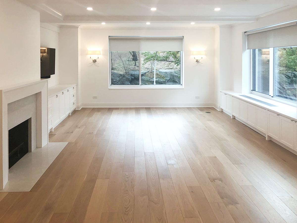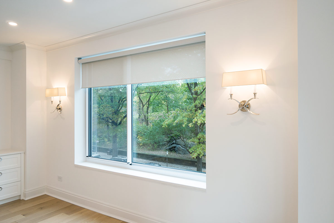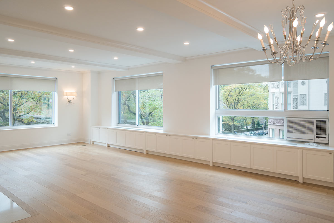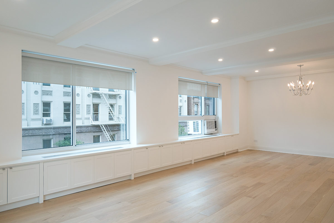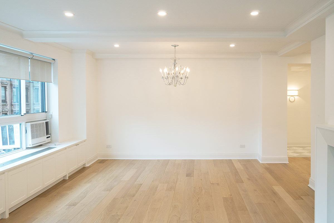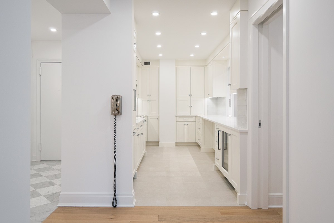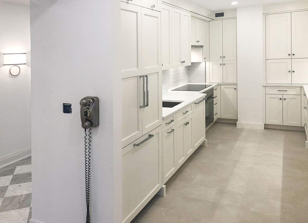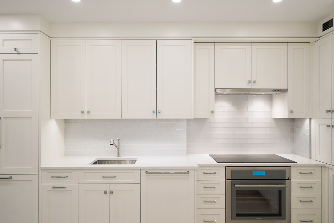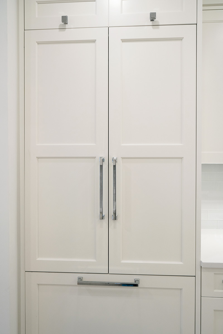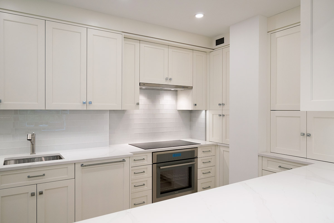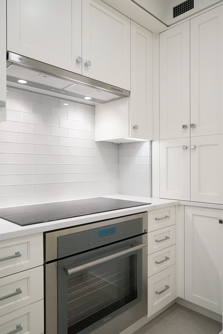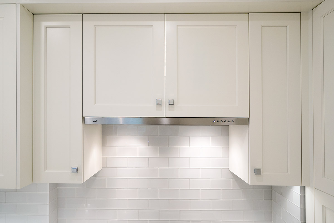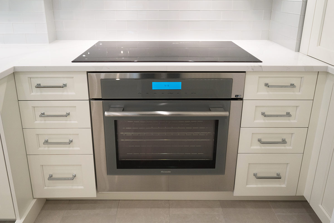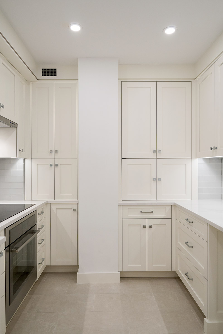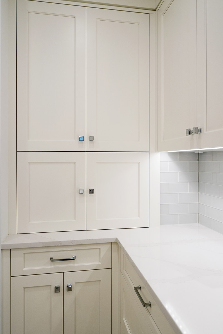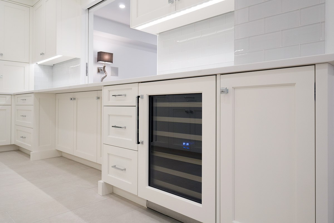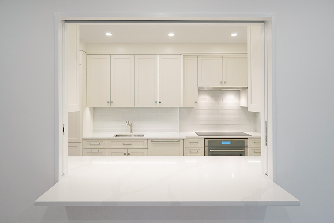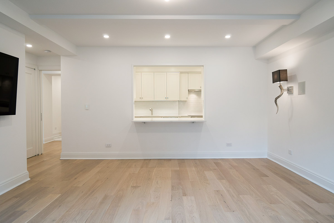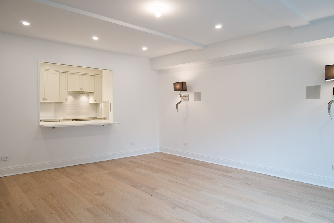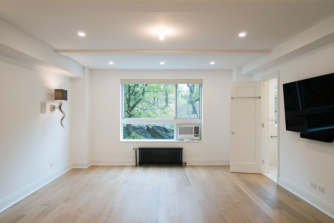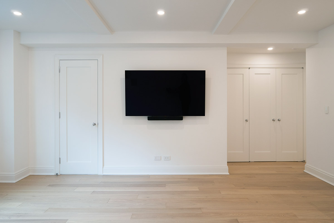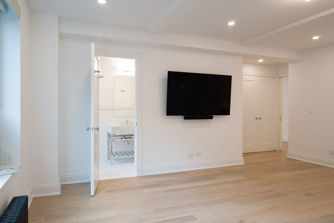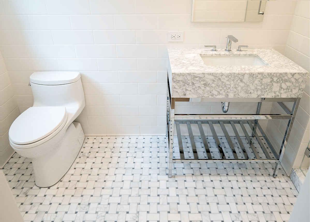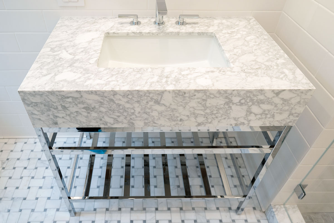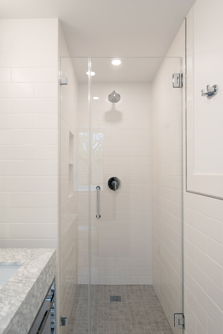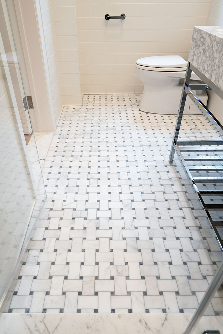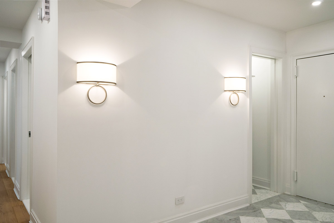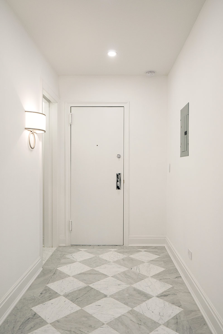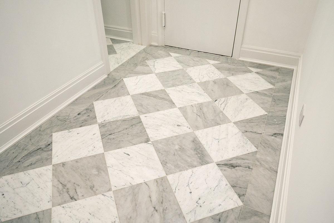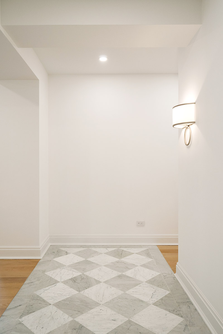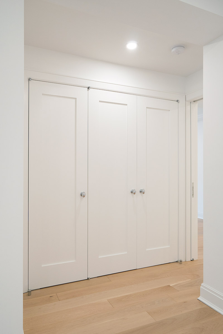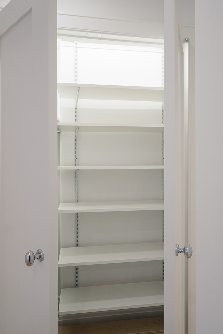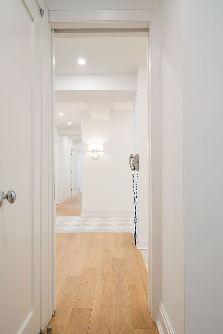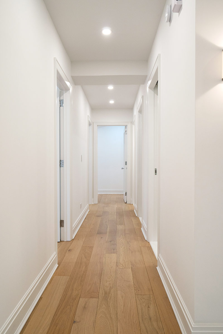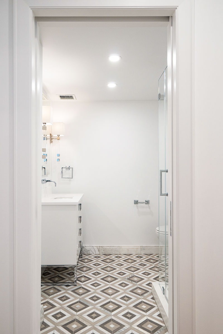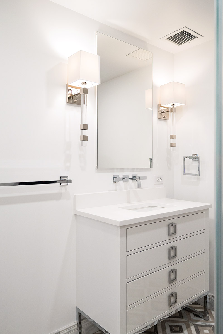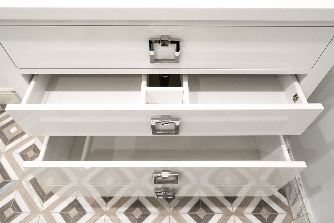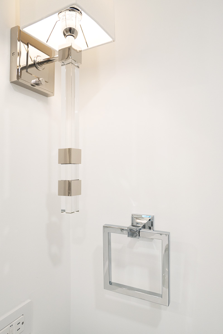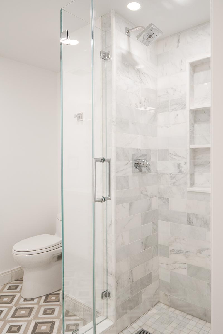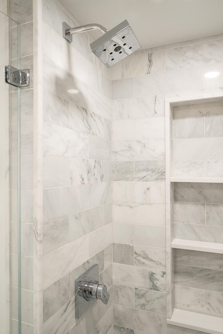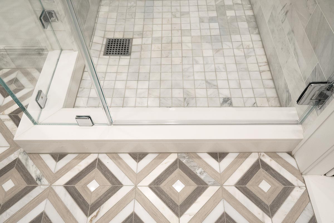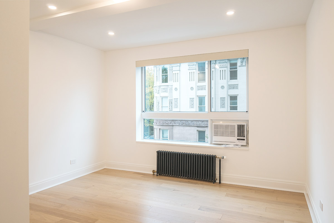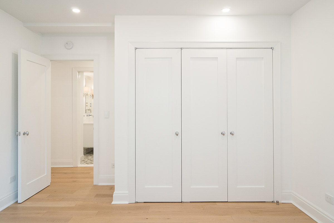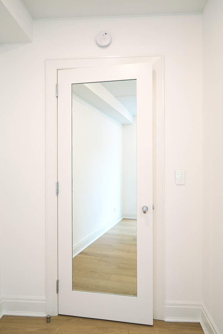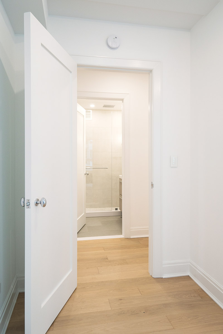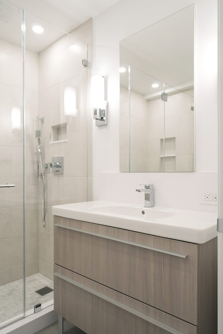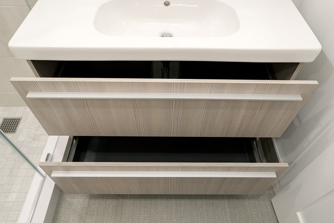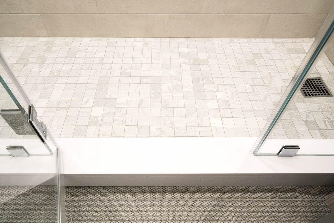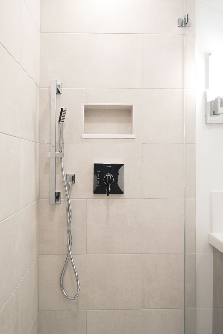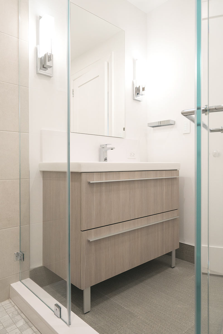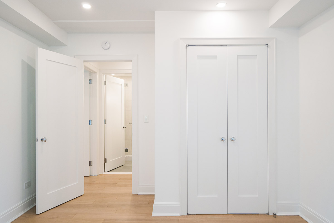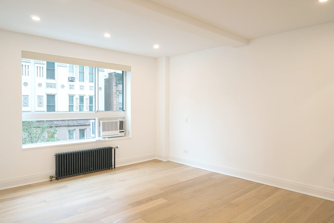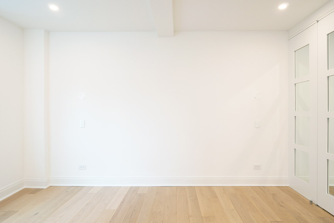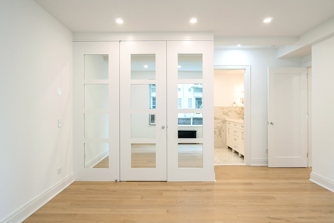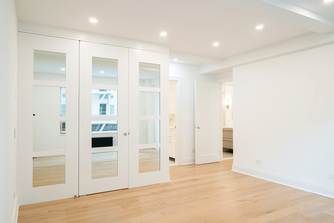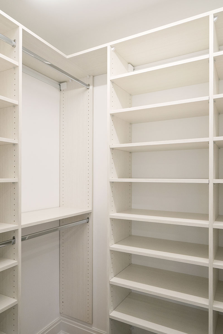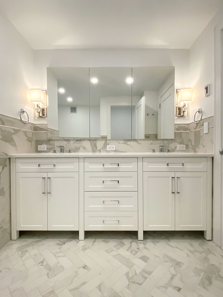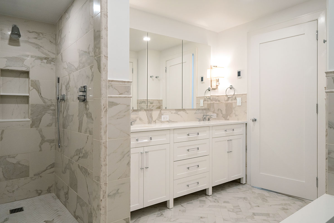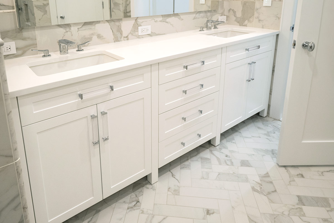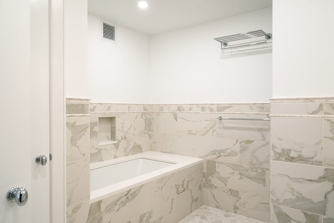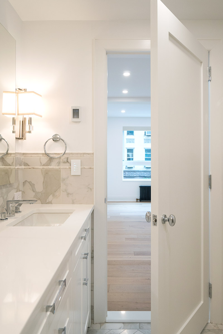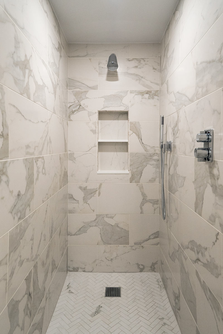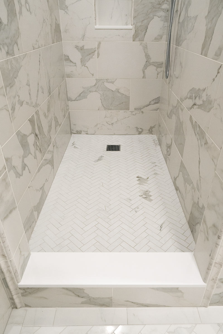Prewar Gut Renovation & Apartment Combination in CPW
230 Central Park West, NYC

Prewar Gut Renovation & Apartment Combination in CPW
230 Central Park West, NYC
Project Overview
TYPE: Gut Renovation / Apartment Combination
LOCATION: Central Park West
CONSTRUCTION DURATION: 7 months (Planning phase including approvals and permits: 10 months. Fireplace repair/new flue over 13 floors, window replacements, asbestos removal, building riser changes.)
Prewar Apartment Combination: A Central Park West Oasis
This Residential NYC project was a full gut renovation and Prewar apartment combination, transforming a 1-bedroom, 1-bath unit and a 2-bedroom, 2-bath unit into a stunning 2,000 sq ft, 3-bedroom plus family room (convertible to a 4th bedroom), 4-bath dream home.
The transformation features a design build approach with custom elements like a washer/dryer closet, a smart home system (Lutron), programmed keypad lighting, automated window treatments, wired cable/network system, and a functioning wood-burning fireplace.
Every inch of space was maximized—including moving wet over dry zones and opening the kitchen to the family room using cleverly designed pocket doors with glass windows. The process required detailed coordination with engineers, architects, the Department of Buildings (DOB), the Landmarks Preservation Commission, and Co-op Board approvals.
Learn more about our Design Build services.
The Challenges of a Prewar Apartment Combo in Central Park West
This Prewar building presented many typical yet challenging conditions:
One of the apartments was in estate-condition, requiring extensive demolition and renovation
Kitchen relocation and bathroom redesigns over dry zones
Floor leveling between apartments
New radiators, steam piping, and riser replacements
Asbestos remediation
Full rewiring and plumbing overhaul
Smart home integration with high-speed internet
Soundproofing walls and subfloors
Fire-rated entrance upgrades
This was a complex construction and renovation effort. Replacing all doors and hardware, creating new door openings, and adding built-ins, ceilings, and custom finishes throughout demanded precision planning and execution at every stage.
Explore our Construction & Renovation services.
Interior Highlights: Design & Restoration Excellence
This Prewar gem now features:
European white oak floors with a custom-stained oil finish
An elegant foyer with honed Carrara tile, referencing 1930s Deco style
A large kitchen with 5 feet of counter spacing, hidden appliances, LED under-cabinet lighting, pantry storage, and custom cabinetry
A seated bar inside the kitchen with tandem pocket doors, offering a convertible dining space with 4 counter stools
A 25-foot living/dining room with a custom fireplace mantel, integrated lighting design, and a re-plated 1930s chandelier
This is a true restoration and design build success—creating a contemporary yet timeless space that honors its Prewar roots.
Browse our full Renovation Portfolio for more inspiration.
From Complex to Comfortable: A Prewar Oasis Realized
Despite many hurdles—from challenging building approvals to a client living overseas—this Residential NYC apartment was fully transformed into a sophisticated, contemporary Prewar oasis. It is now a stylish, functional home-away-from-home that meets both aesthetic and practical goals—exceeding expectations in every way.
Watch the full transformation in our Before & After Video Playlist.
Ready to take the next step? Contact Paula McDonald Design Build & Interiors today.
If you’re planning a Prewar renovation, construction, or are ready to experience the benefits of a customized design build approach tailored to Residential NYC living, we’re here to make it happen.
If you love this CPW prewar apartment combo renovation as much as we do, and you’re ready to renovate, contact Paula McDonald Design Build & Interiors today!







