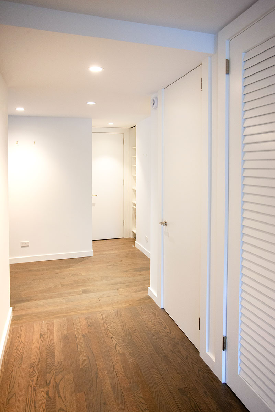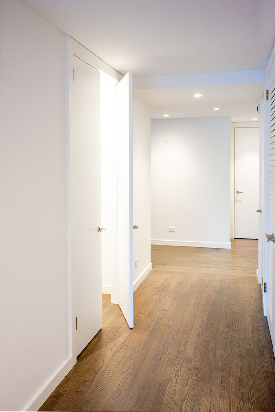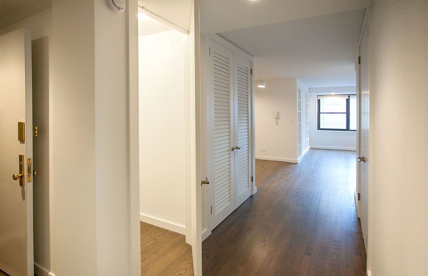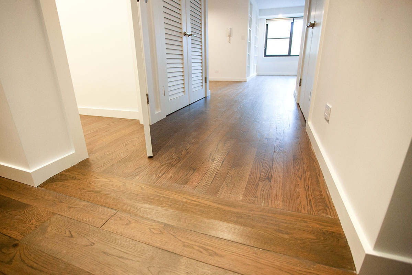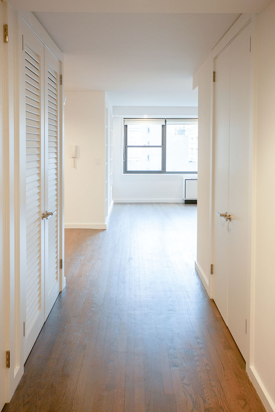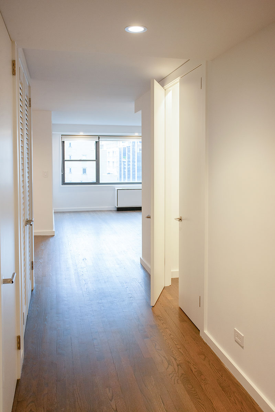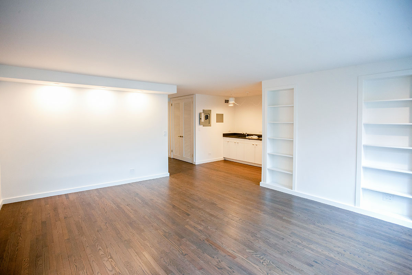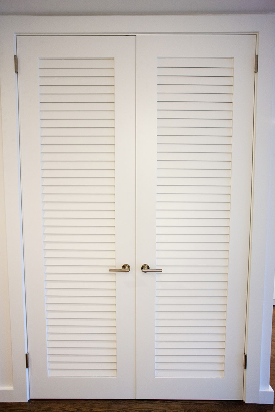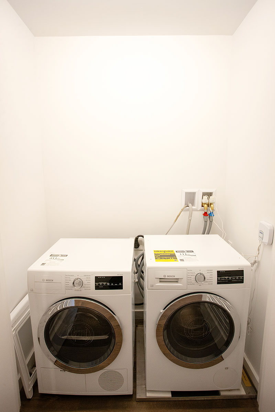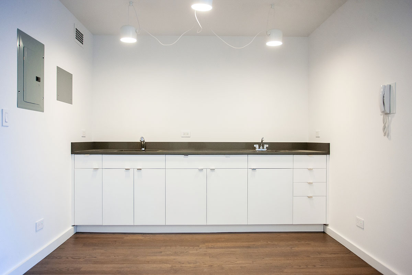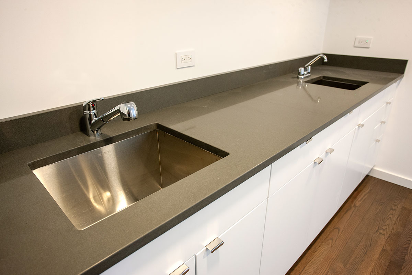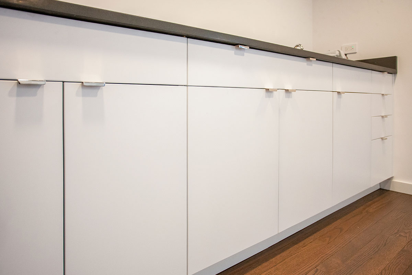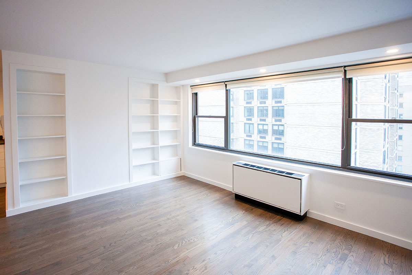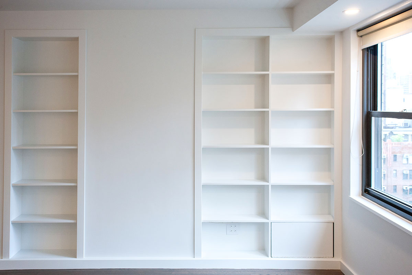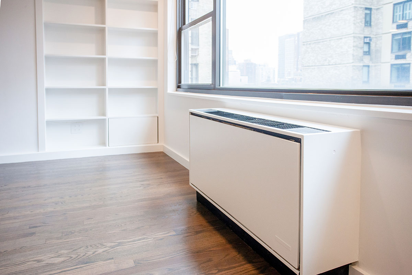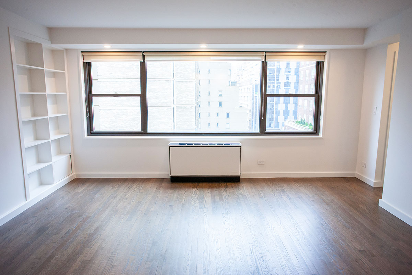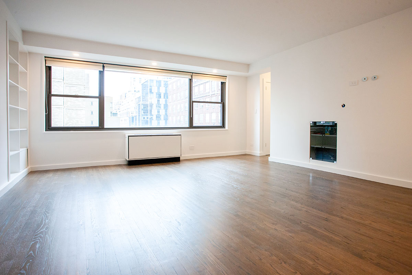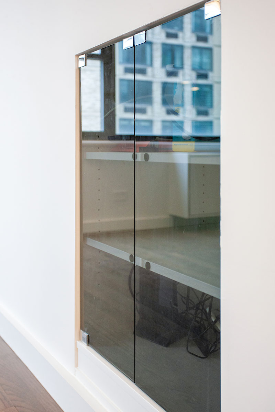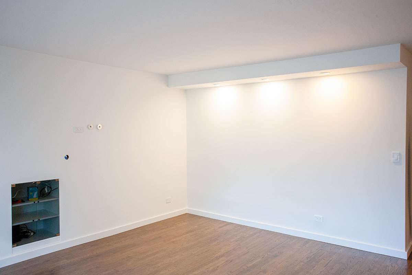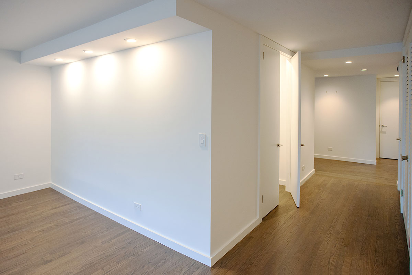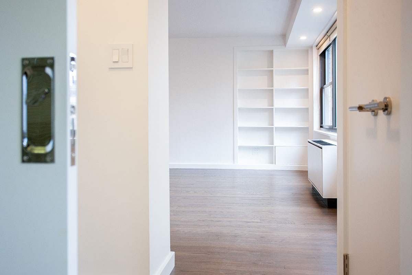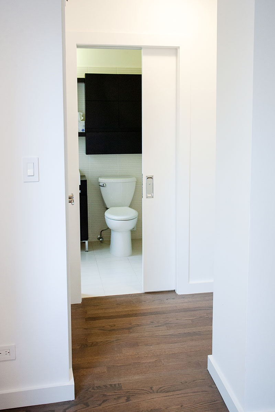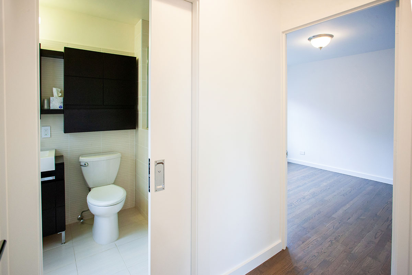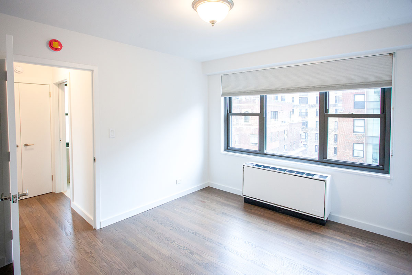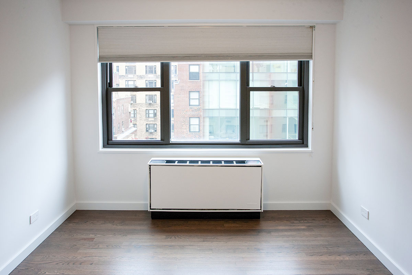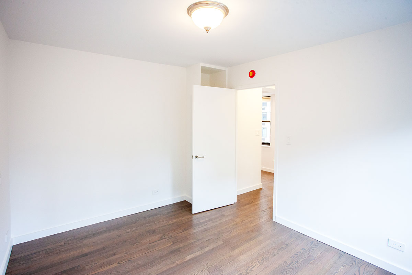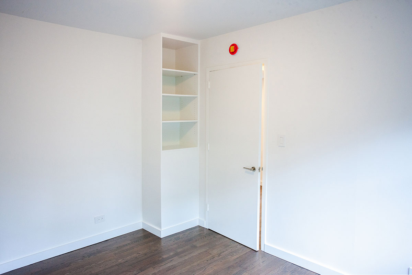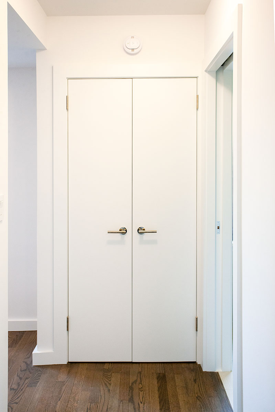Apartments Combination – Renovation in Landmark Building on the Upper East Side, NYC
1065 Park Ave, NYC

Apartments Combination – Renovation in Landmark Building on the Upper East Side, NYC
1065 Park Ave, NYC
Project Overview
TYPE: Apartment Combination or a 1 Bedroom, 1 & 1/2 Bath with 1 Bedroom, 1 Bath in this Upper East Side Landmark Co-op built in the 60s.
LOCATION: UES – 1065 Park Avenue, NYC
CONSTRUCTION DURATION: 3 months
Full-Service Design Build: Modern Apartment Combination Renovation
Our clients had renovated their original one-bedroom, 1.5-bath Co-op over a decade ago with minimalist modern finishes. When they acquired the neighboring one-bedroom, one-bath unit, the challenge was to create a seamless apartment combination — one that looked like it had always been a single space.
This gut renovation involved more than just demolition and finishes. It required strategic planning, multiple DOB filings, and coordination to change the certificate of occupancy — a hallmark of our full-service design build approach for residential NYC projects.
Key Renovation Highlights:
In the newly acquired unit, the kitchen was removed and transformed into a custom wet area for an art studio, complete with cabinetry and two sinks — one designated for utility use, the other for studio work. The electrical breaker panel was relocated to bring the apartment up to code, an essential step in any professional design build or gut renovation. During the process, we uncovered asbestos in the old flooring mastic. Instead of replacing all the floors, we chose to refinish the existing oak hardwood in the acquired unit to match the darker, walnut-stained, pre-finished wide plank flooring from the original space. Achieving the perfect stain match required trial and error, but the result was seamless.
Another challenge was that the two apartment floors were not level — the acquired unit sat slightly higher. To resolve this, we used a Hollywood Bevel technique with a custom-width board to create a flush transition without using a traditional saddle. We also reconfigured closets, sealed off the old apartment entry, and installed matching doors, hardware, and moldings to ensure both sides of the combined unit felt unified. Replacing a pocket door without disturbing the existing bathroom tile added another layer of complexity, but it was handled with precision. Finally, we introduced new accent and downlighting, including wall washing, to highlight future artwork in the studio/guest bedroom. The result was a sophisticated, seamless apartment combination that felt entirely original to the space. Our clients were thrilled with how open, functional, and cohesive their new home felt.
Adventures in Design Build – Before & After Videos
Don’t miss the highlights from this major gut renovation completing this Upper East Side Co-op transformation. I’ve included a video with before-and-after photos, as well as a video walkthrough. Each video and photo highlights the transformation, from the initial challenges to the final reveal.
Project Result: A Seamless 2 Bedroom + Studio Co-op Combination
The final space now functions as a 2-bedroom residence with a studio and 2.5 bathrooms, perfectly tailored to the client’s needs. This residential NYC renovation not only added functionality, but also elevated the home’s value and livability.
This is what Paula McDonald Design Build & Interiors does best — from Co-ops and Condos to Lofts and Townhomes, Paula’s construction and restoration expertise allows us to deliver seamless transformations that feel original to the space.
Our clients were blown away. Their expectations were high, but the final result exceeded them.
More Prewar Reno Before & Afters, Walkthrough Videos
Love Pre War and Post-War renovations? Explore our full playlist of NYC apartment transformations featuring stunning before-and-after videos, in-depth stories from real-life Co-op and Condo gut renovations, and walkthroughs that showcase some of our most challenging and rewarding projects across Manhattan and Brooklyn. Whether you’re interested in the details of our design build process or just love a good transformation, there’s plenty of inspiration to discover.
Ready to Start Your Gut Renovation?
Whether you’re renovating a Prewar Co-op, combining Post-War apartments, upgrading a Loft, or customizing a Townhome, Paula McDonald Design Build & Interiors is here to help with your full-service design build needs.
If you love this Upper West Side Primary Bathroom Remodel as much as we do, and you’re ready to renovate, Contact Paula McDonald Design Build & Interiors today to transform your space with confidence.






