

Pro Spotlight: How to Maximize Your Small Space
A Manhattan Design-Build and Interiors firm offers advice on getting the most out of cramped New York apartments
Where: New York City
In her own words: “For small apartments in Manhattan, the challenge is how they can be adapted to today’s lifestyle. The smaller the space, the more open-plan direction is often the goal — and the challenge, given the building constraints of condos and co-ops.”
As a design-build professional in New York City, Paula McDonald, who owns Paula McDonald Design Build & Interiors, is no stranger to tiny homes. “How to maximize a small space without enough room to begin with in Manhattan is a persistent problem,” she says.
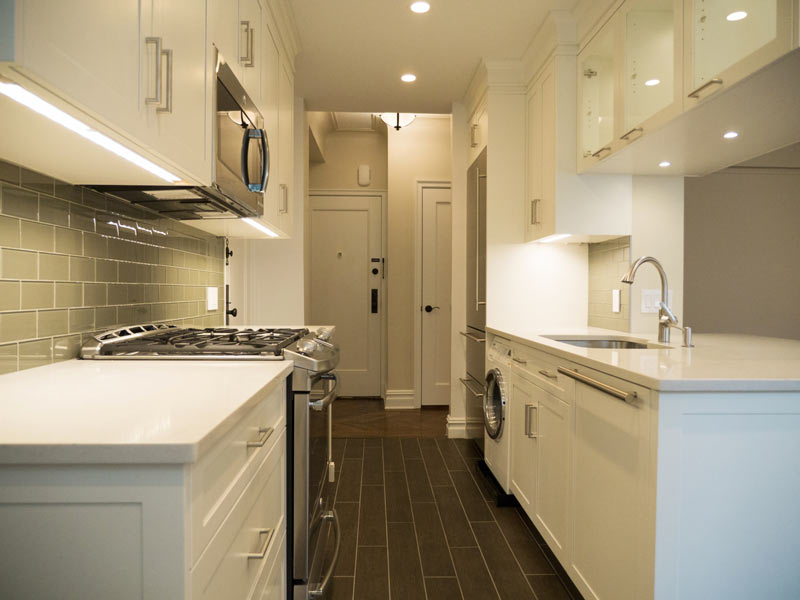
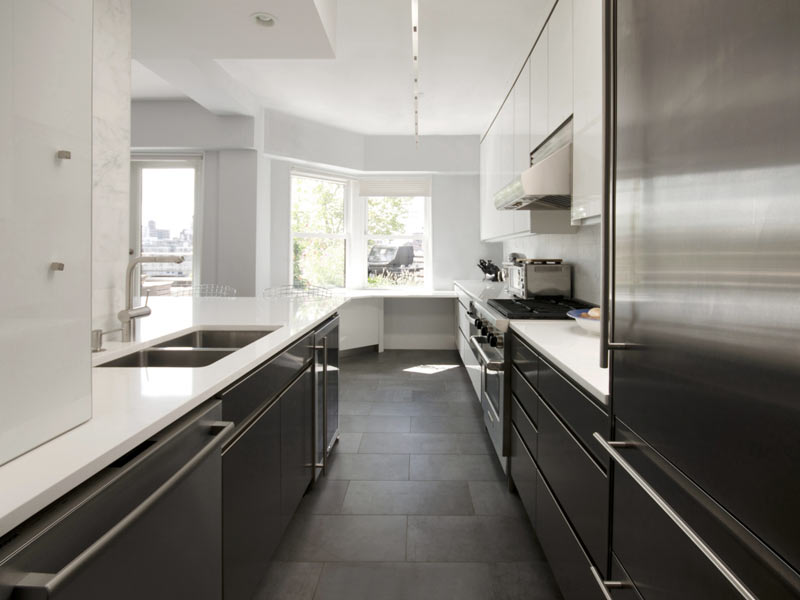
Form follows function. McDonald works to ensure that all aspects of the design are both practical and beautiful. “My design philosophy is grounded in elegant simplicity and lived-in functionality,” she says. “I am inspired by nature, vistas, clean lines and elegant simplicity. I strive to create an aesthetic of calmness, serenity and light. My work is driven by problem solving and overcoming limitations to create what you can only imagine.”
Want to make the most of your space? Keep reading for McDonald’s tips to help you create a bright and spacious-feeling home.
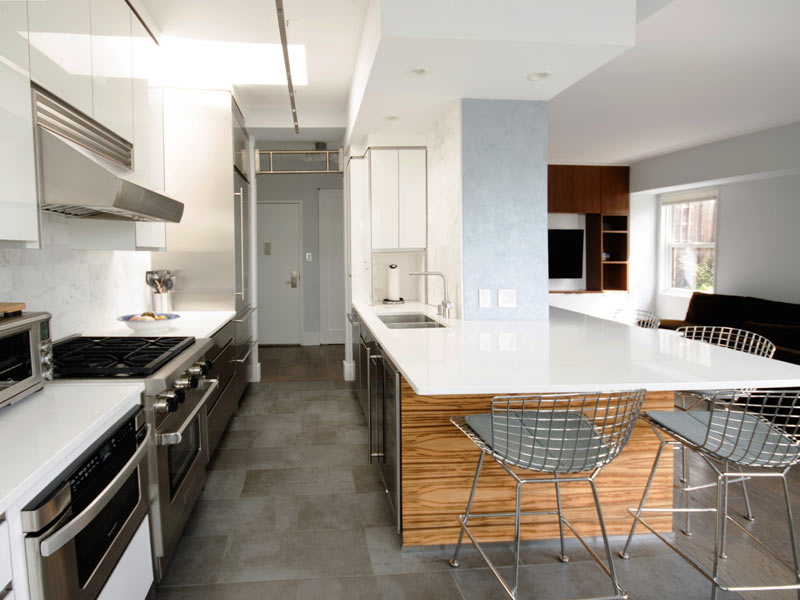
1. Make Light the Focus
In small spaces, opportunities for natural and ambient light should dominate the floor plan, McDonald says. “Taking down the walls is often essential for illuminating an entire space,” she says. “Skylights are also a great way to introduce light. In this Upper East Side apartment, the homeowners wanted a loft space and an expanded kitchen. By removing the walls between the dining room and living room, we transformed it into an open and bright living and entertaining space.”
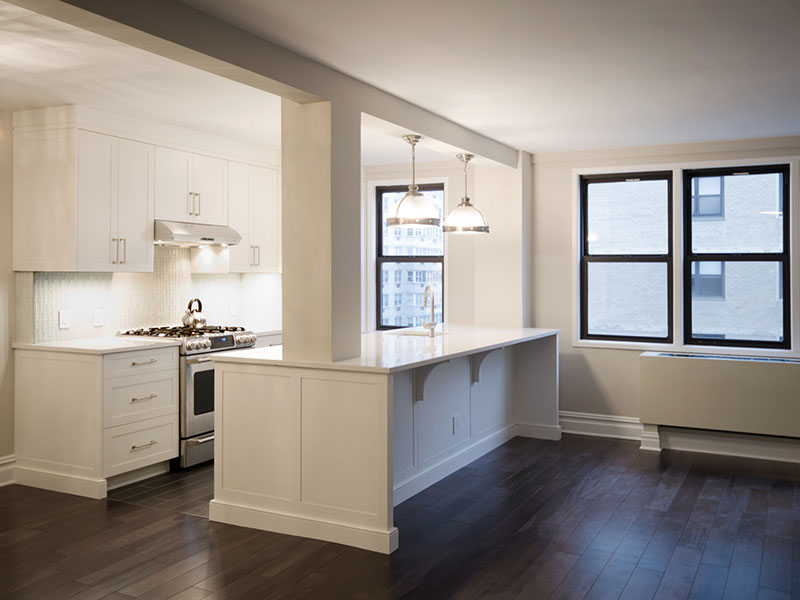
2. Create an Open Floor Plan
Removing or reducing barriers helps add light and create a better flow between spaces. “To achieve an open kitchen, dining-living room and entertaining space, this small Upper East Side apartment required a gut renovation,” McDonald says. “By removing the walls, changing the sink location, adding seating and upgrading lighting and finishes, we created a glamorous contemporary apartment.”
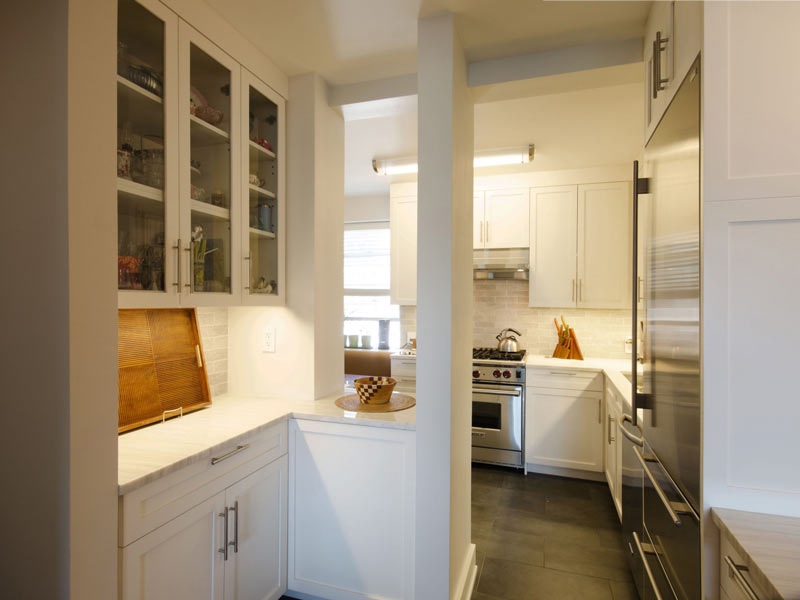
3. Expand a Room’s Footprint
Enlarging a room even a few inches can give you the space you need to do the renovations you want, McDonald says. In a Greenwich Village apartment built in the 1970s, for example, “we didn’t have enough space in the apartment to open the floor plan, so we enlarged the kitchen by expanding its footprint by just under a foot into the adjoining dining-living room.”
More: For more information on Paula McDonald and examples of her work, visit Paula McDonald Design Build & Interiors’ Houzz profile.



