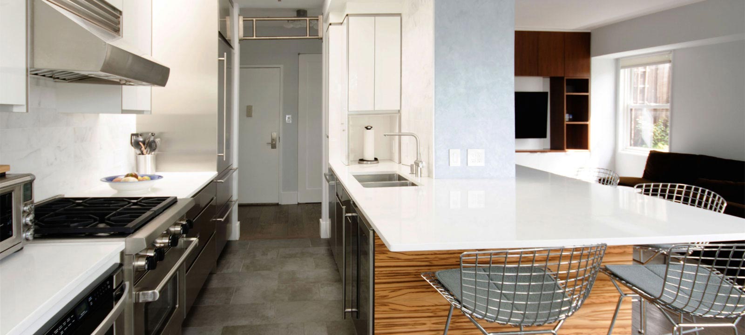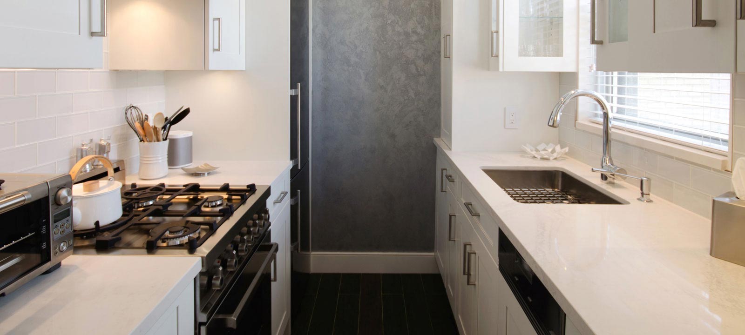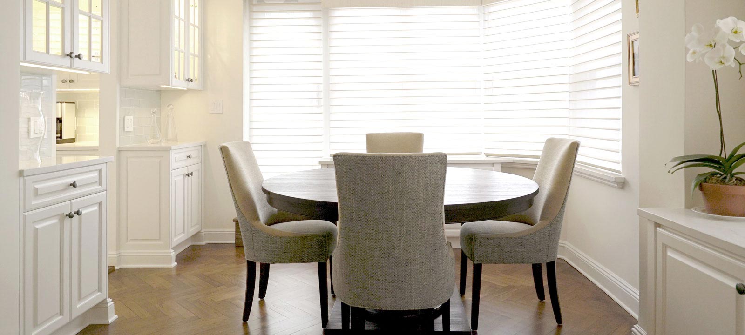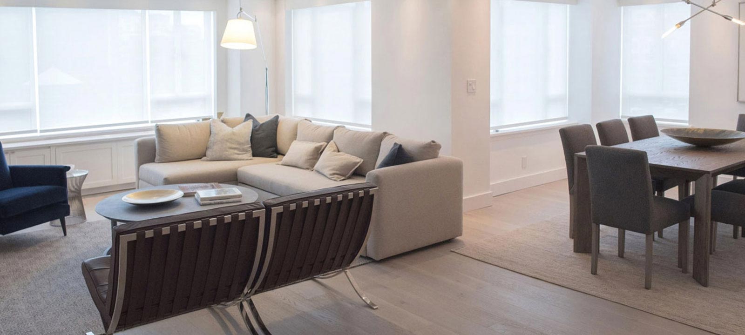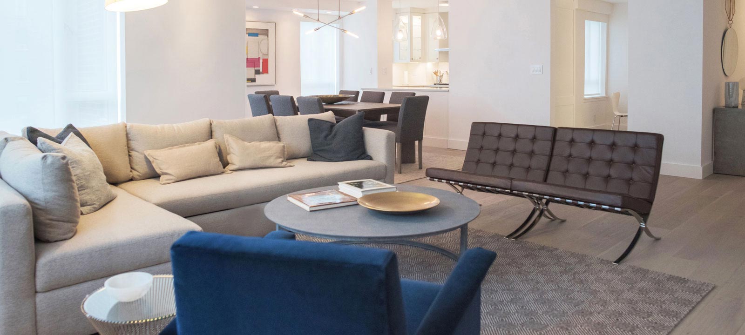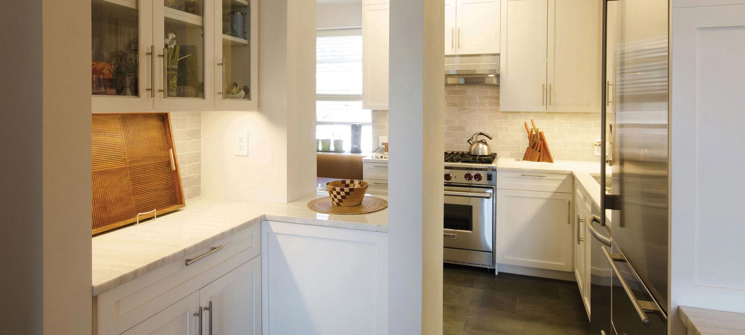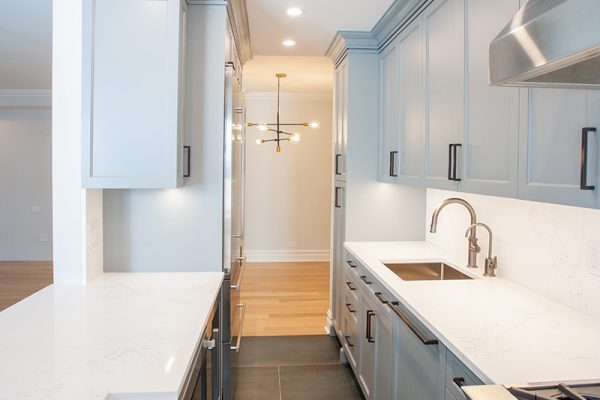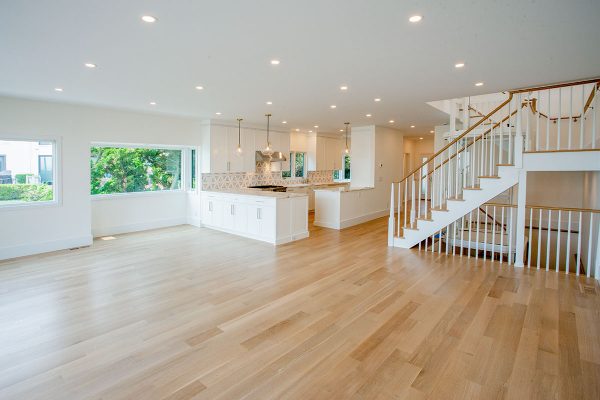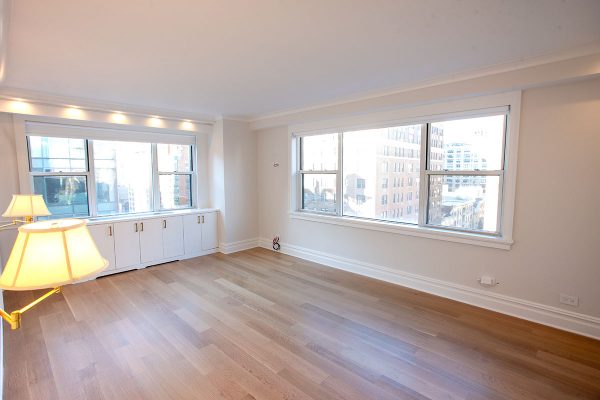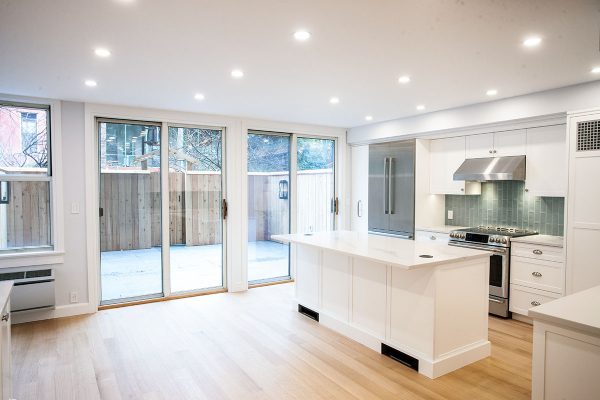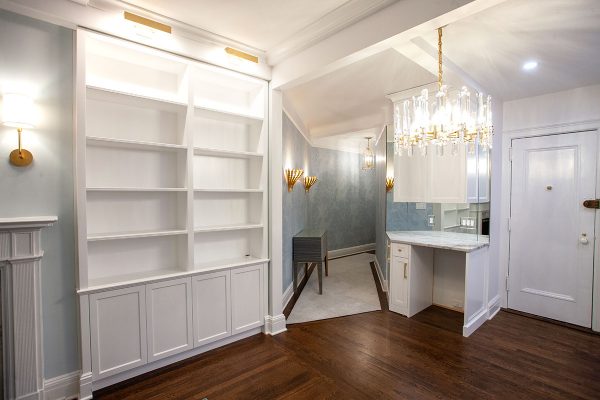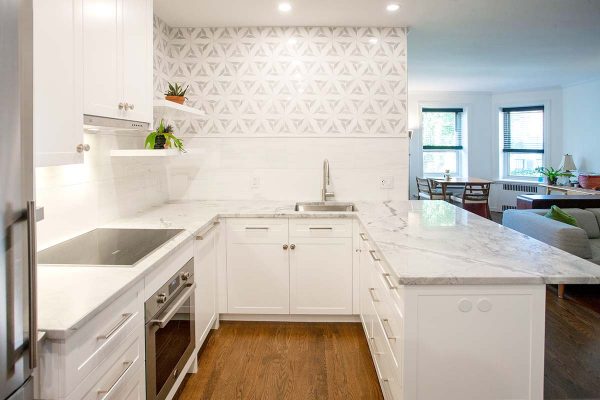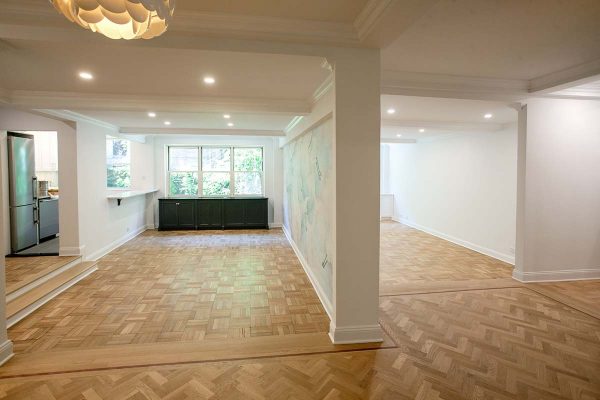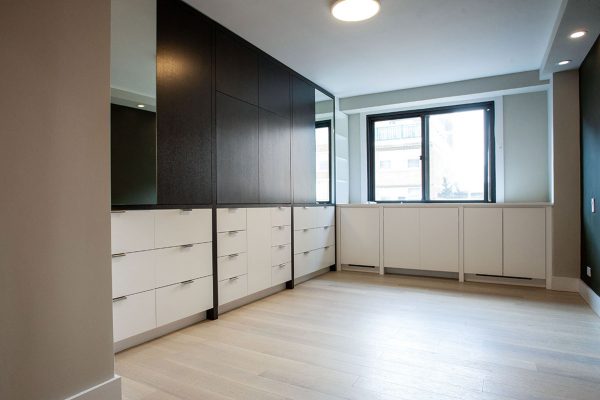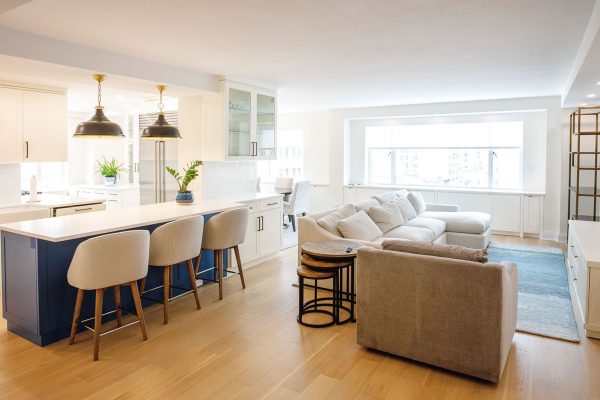Paula McDonald Design Build & Interiors
Luxury Design Build Firm in New York City
A Full Service Approach to Design Build Renovations
Apartments Co-Ops Condos Townhouses Prewar Landmarks
Paula McDonald Design Build & Interiors is a full service luxury Design Build firm with a broad range of services and expertise to guide your project from concept to completion. This includes design, architectural plans and filing, expediting, sourcing, supply, project management and construction as the General Contractor. From modern to traditional apartment renovations, prewar gut renovations, estate condition Co-op remodels and beyond, we are committed to excellence in every aspect of your project. With over 20 years of experience in NYC’s highly regulated Design Build industry, we know how to anticipate and navigate any foreseeable issues throughout the renovation process.
Design Build Services
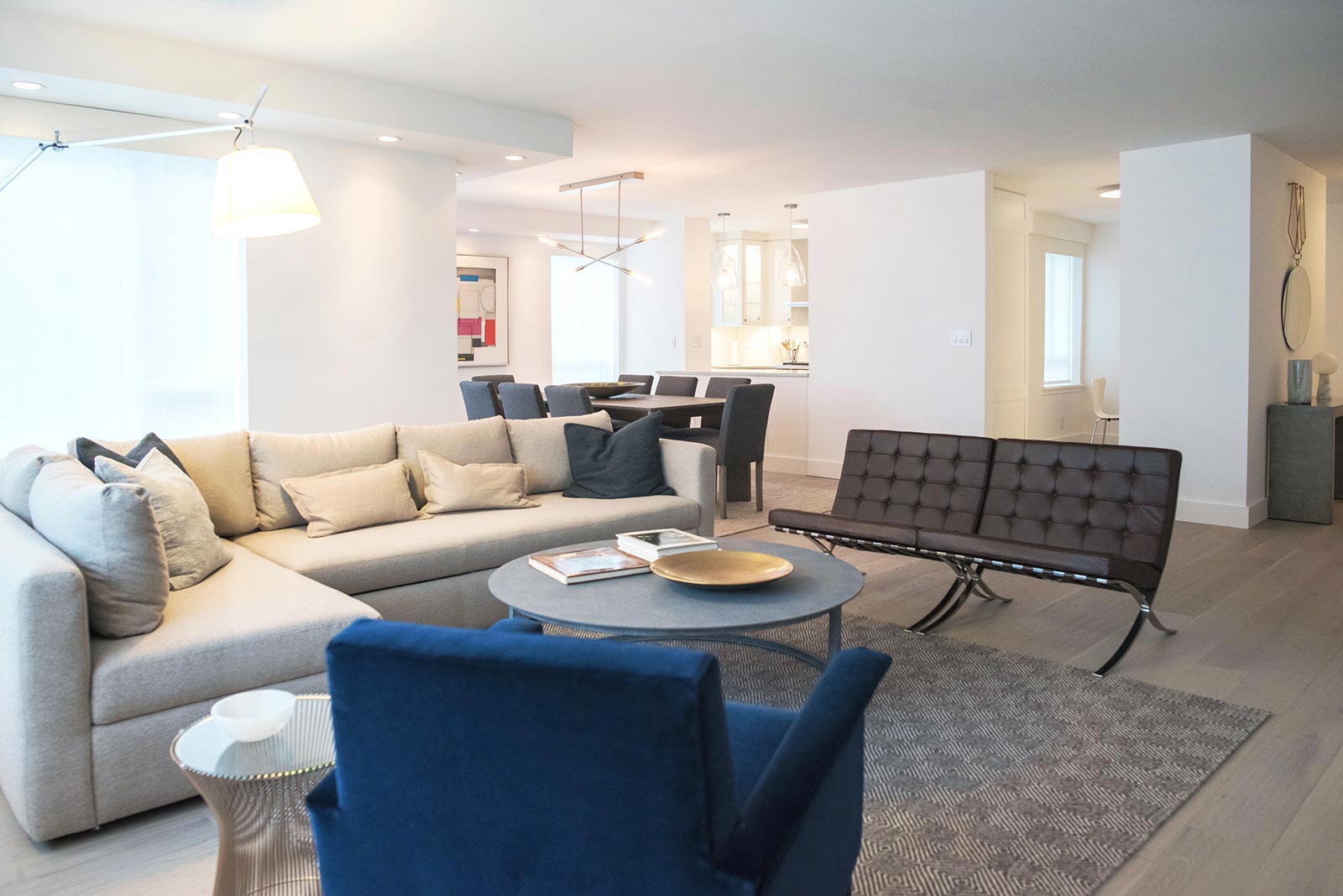
Design Build
Paula's integrated approach covers all aspects of your project; from budget planning, to expediting filing approvals, to project management, and more.
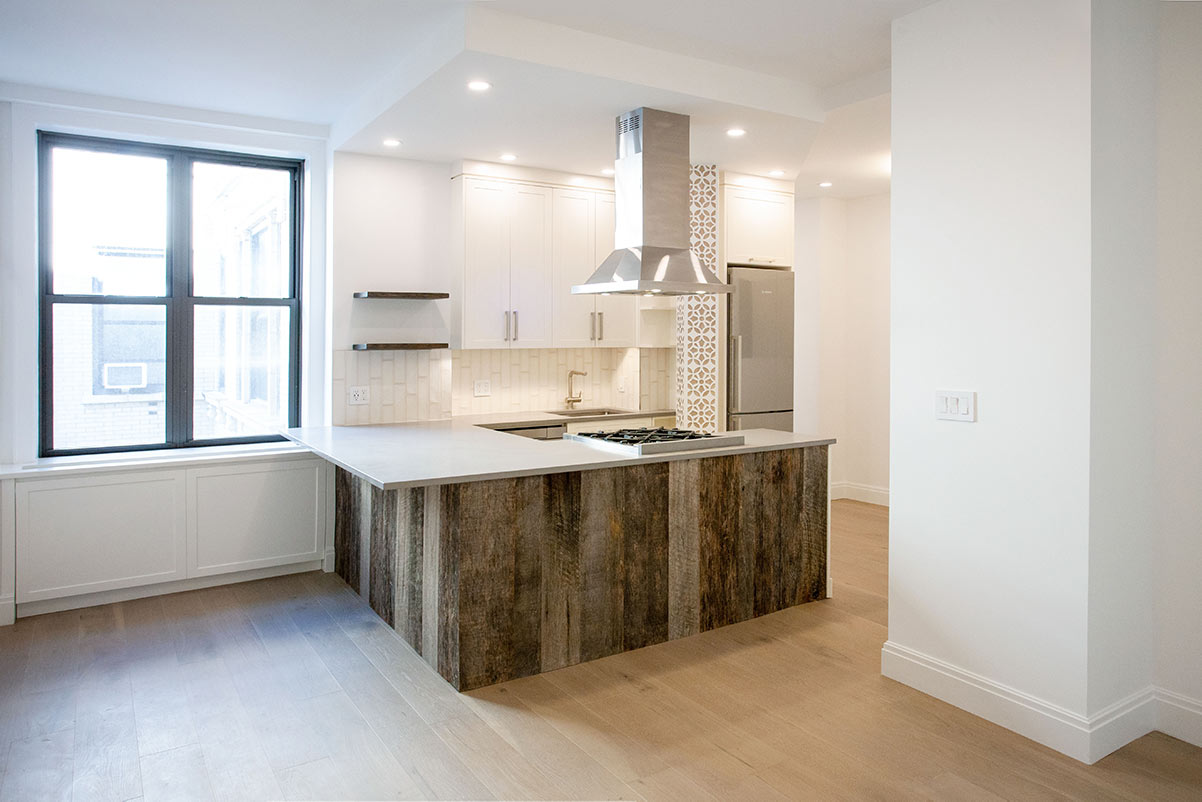
Consultations
Our consultations explore the design aesthetic and functional possibilities for your residential construction project with Paula McDonald's expertise.
Project Videos

Terrace - 5 Riverside Drive, NYC
View Video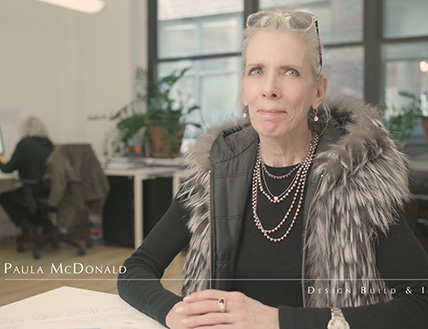
About Paula McDonald Design Build & Interiors
View Video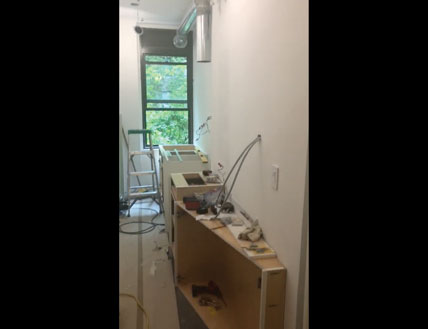
Sneakpeek of 1-Bedroom Prewar Apartment
View Video
As Seen In:




