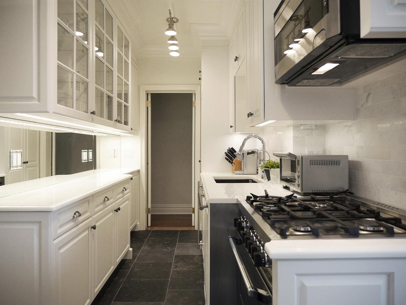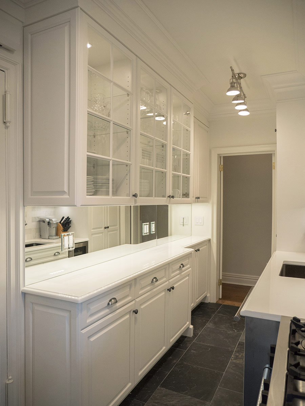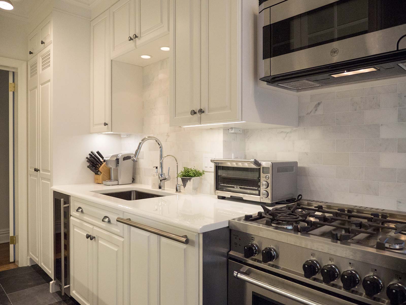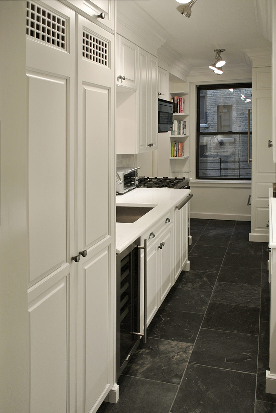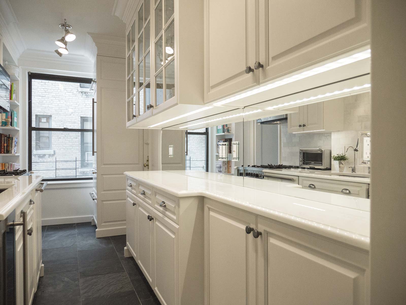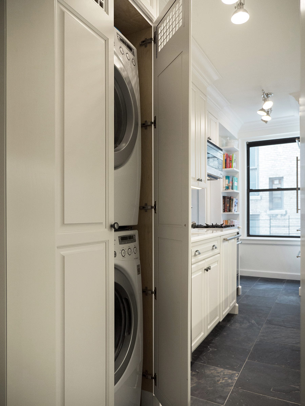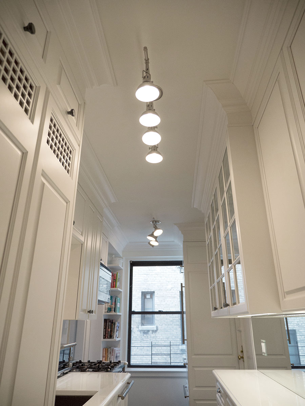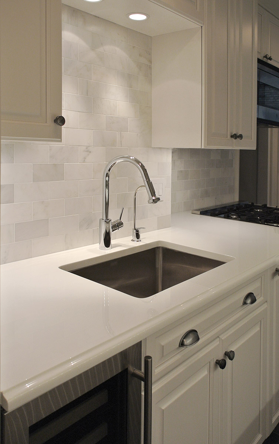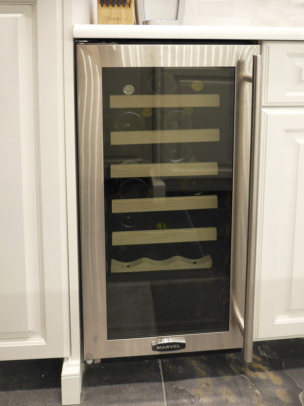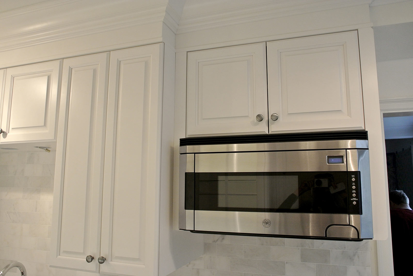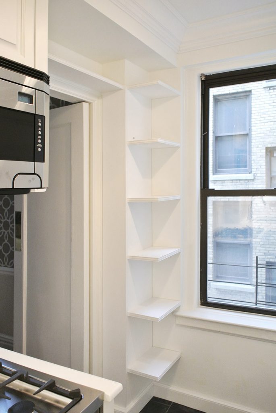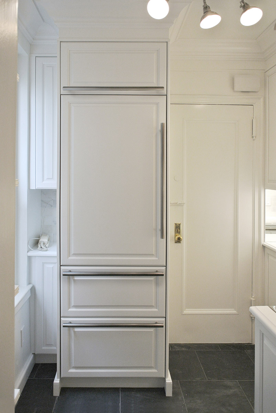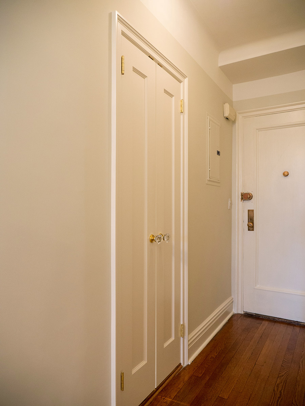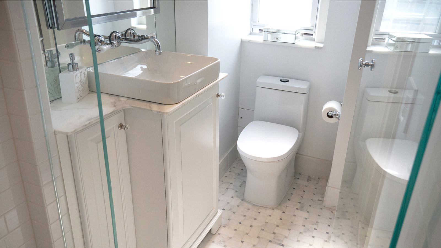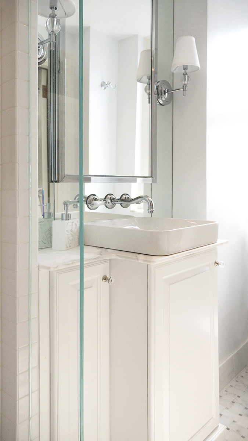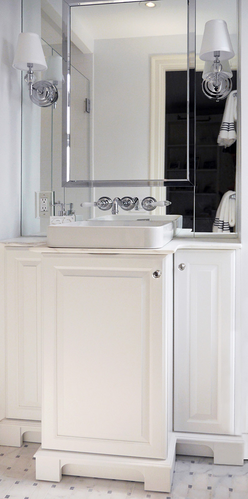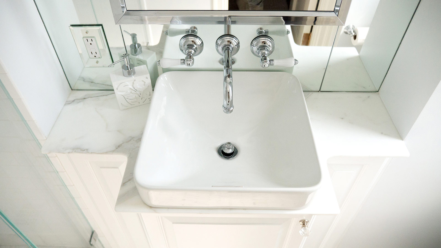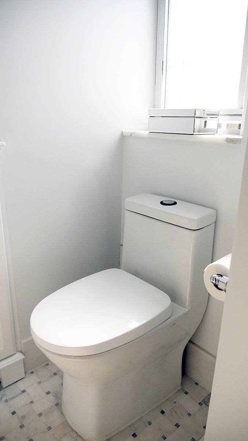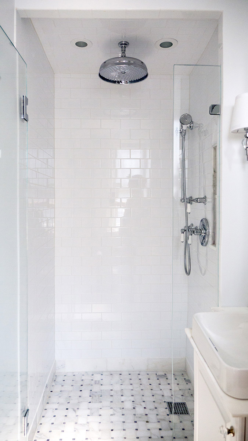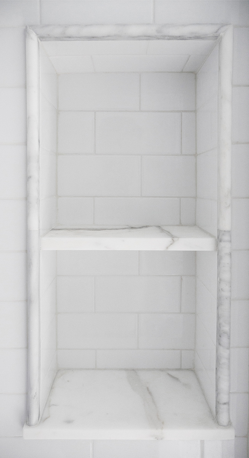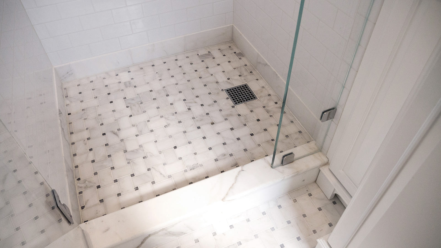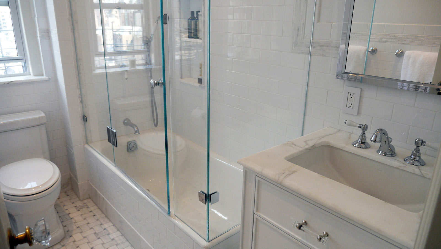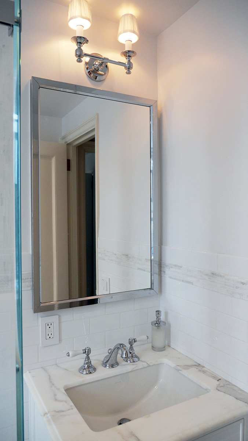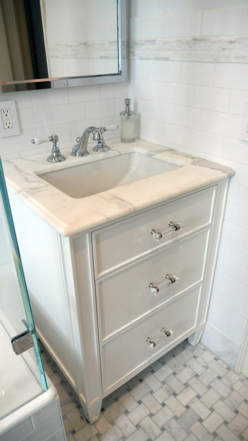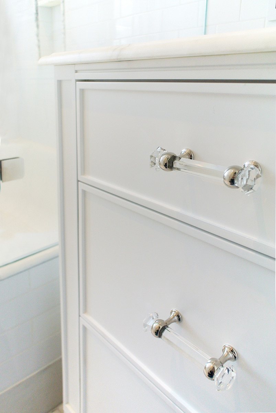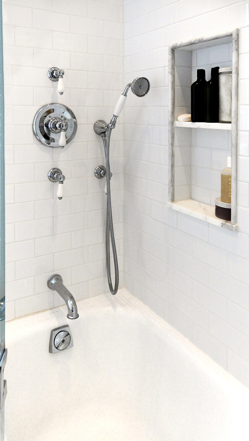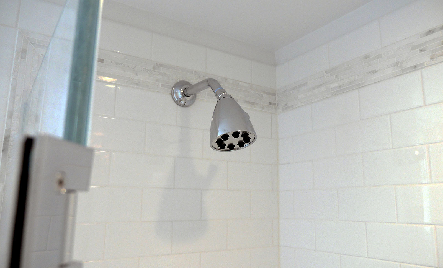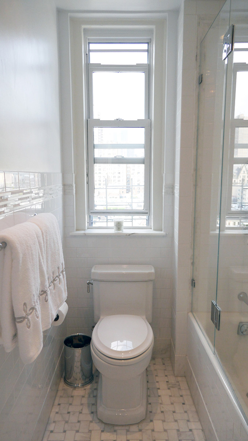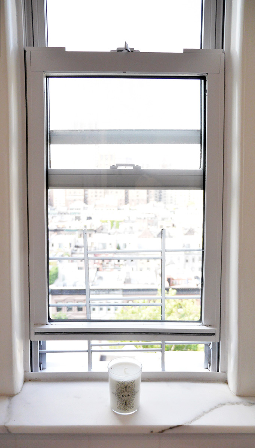
Two Phased Prewar Apartment Renovation in NYC
40 W 77th St, NYC
A Phased Renovation Featuring a Kitchen Renovation & Two Bathrooms
Construction Duration: 5 months
This the new kitchen plan required moving the hall passage door location in order to accommodate the washer/dryer depth required. Upgraded electrical riser was installed from the service entrance door to the Breaker Panel in the foyer for future needs. The beams were tucked behind built-in shelving and upper cabinetry and extended to the ceiling for clean lines. Custom Cabinetry increased the duration while we were waiting, but all in all, this is a fabulous white kitchen!
After gutting all tile and walls in the Master Bath, back to the underlying cinder block exterior wall, we were able to gain the inches we desperately needed. We included the wall-mounted faucet to gain yet another few inches into the room. The original vanity was redesigned to add knee space, and the toilet had to change to the tiniest one possible – the Carus 23”. The Hall bath had it’s challenges as well – we moved the wall plumbing for the shower and tub to the tub drain end and could not break through the floor to move pipes!! The Starphire frameless tub enclosure and clear glass window replacements, along with the custom three drawer vanity made all the difference for the 5 x 7 bath to feel bigger then it is!!
Functionality and Details: Kitchen Renovation
The full size washer/dryer was included. We moved the refrigerator to optimize the sink/range/refrigerator work triangle. Custom shelving was remade to scribe the 2” crooked walls. A staggered cabinet depth was designed to maximize space needed and remove the tunnel effect. The mirror backsplash was installed to create the illusion of width. Finish materials included Custom Cabinets with beautiful Prewar details, glass doors, Custom finished cabinet bottoms for under-cabinet lighting. Silverblue Cleft Slate floors, period pewter hardware, honed statuary 3”x6” marble backsplash to create a soft texture against the glossy, white glass countertop.
Functionality and Details: Hall Bath and Master Bath
Even with limited space, we used every inch and as much sustainable material as possible. The frameless starphire glass doors also helped the shower feel larger – it now has a 34″ x 41″ interior shower footprint. To achieve the pre-war design, we included a large basketweave floor in Statuary with bardiglio dots; Statuary honed marble countertop, windowsill, door saddle and cubby details for perfect finishing touches. The dropped ceiling lighting design, mirrored wall behind the framed recessed cabinet and light fixtures really transformed this truly unappealing space into a tiny jewel box bath!
If you love this phased prewar apartment renovation as much as we do, you can book a renovation consultation to see what Paula McDonald Design Build & Interiors can do for you!









